
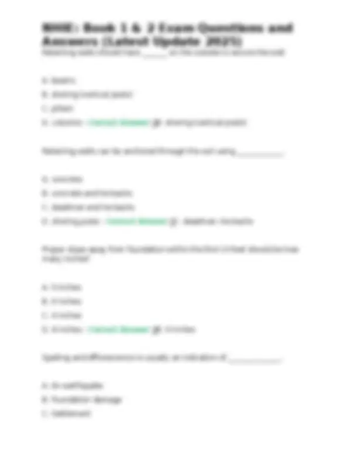
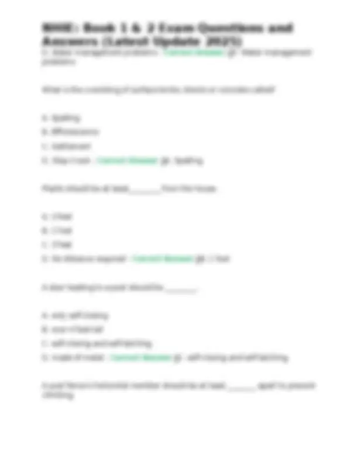
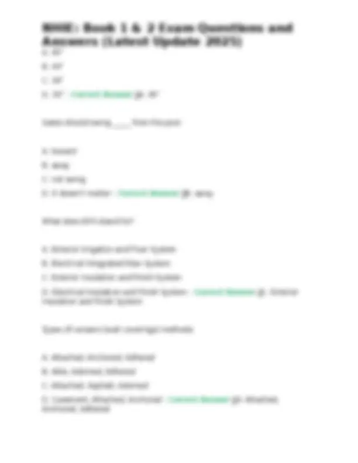
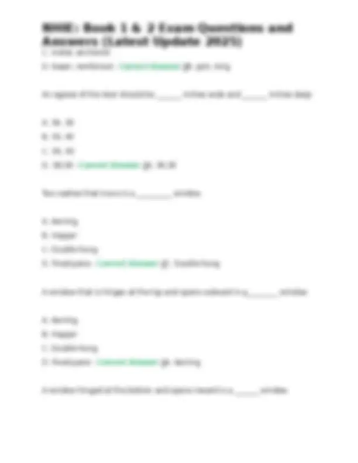
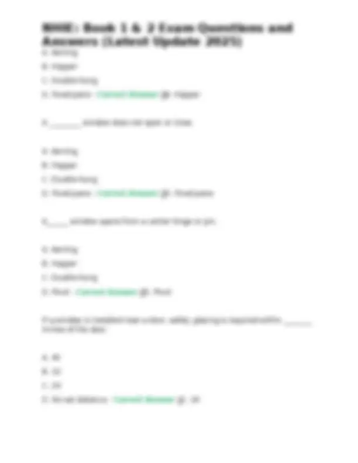
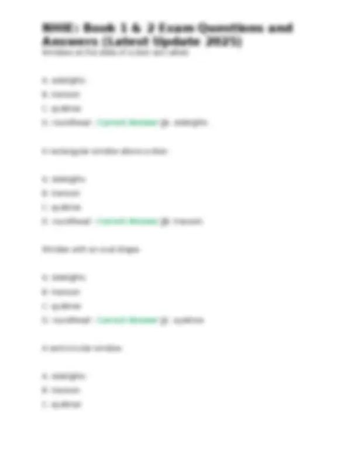
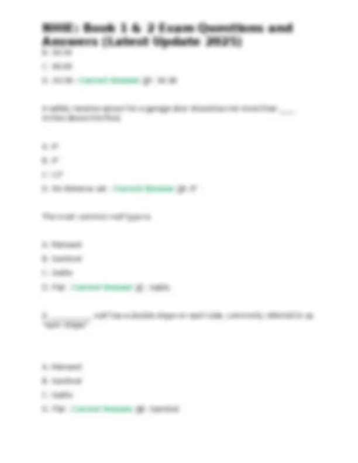
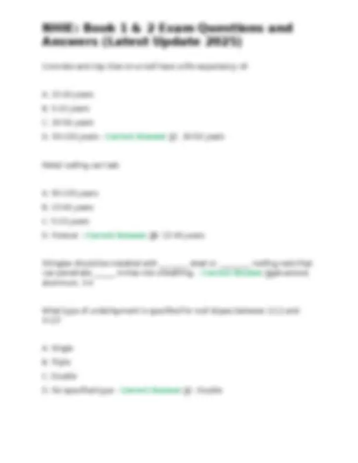
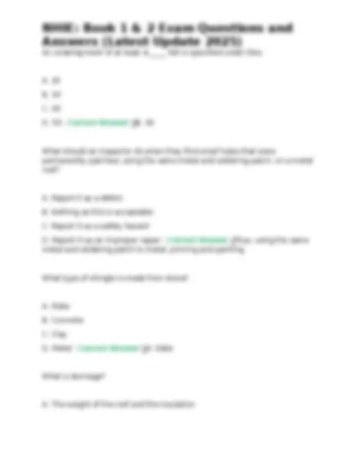
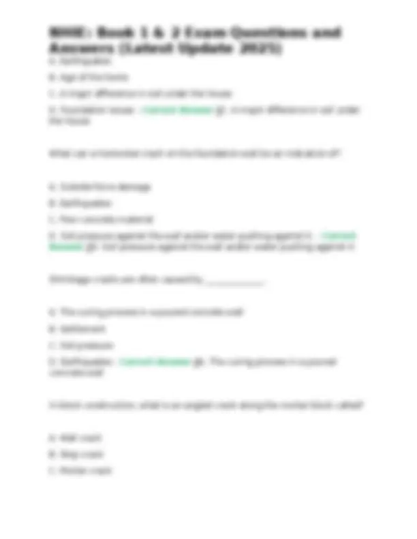
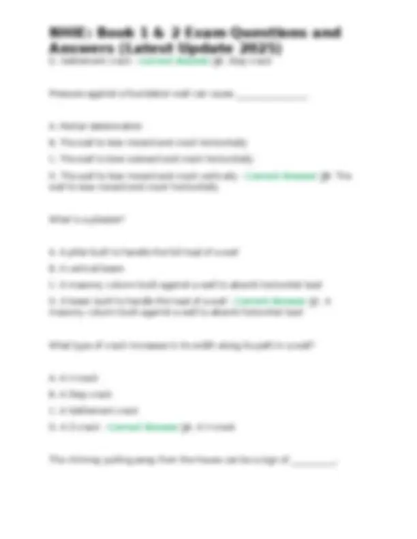
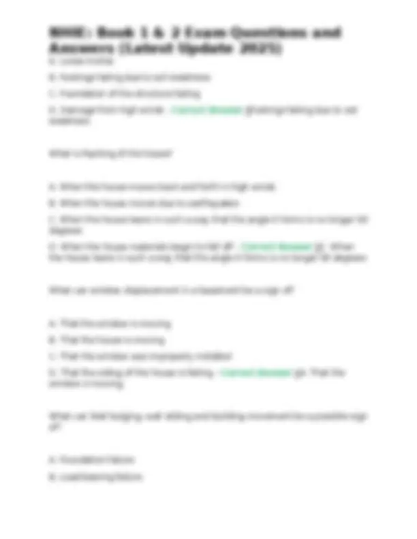
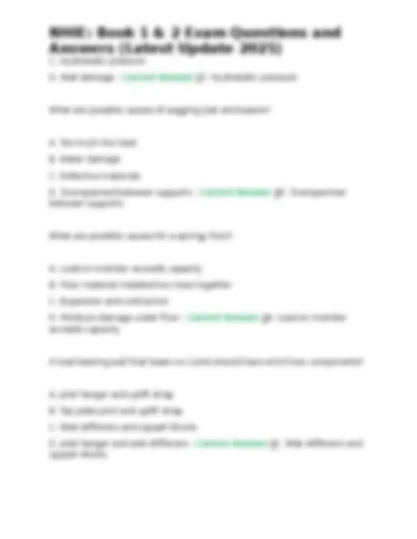
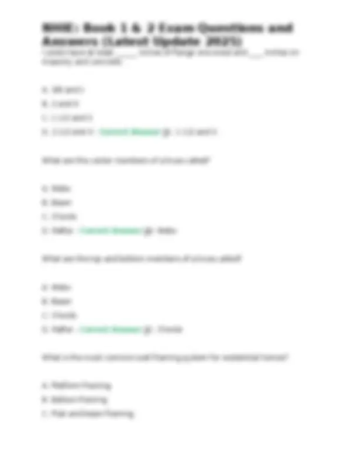
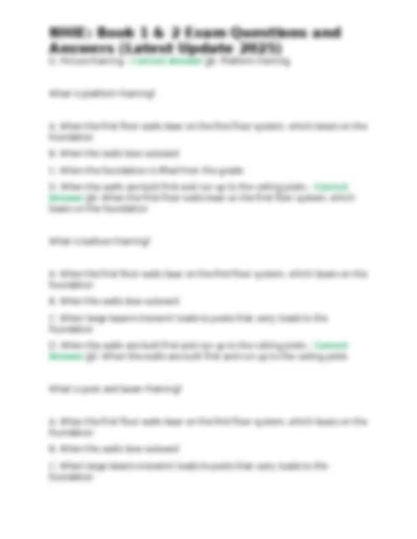
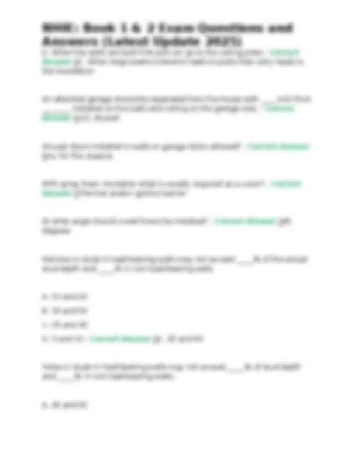
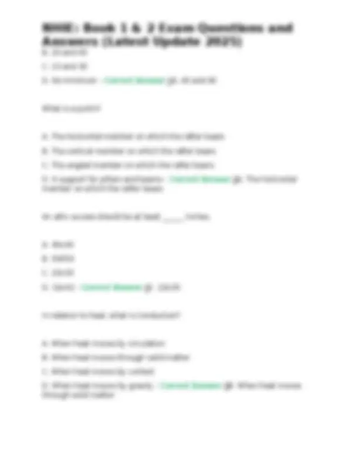
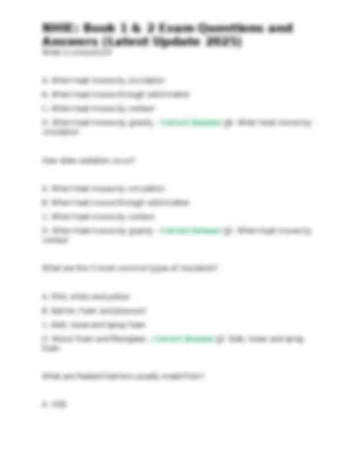
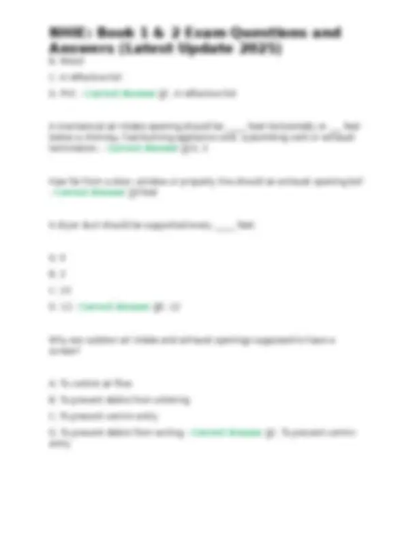
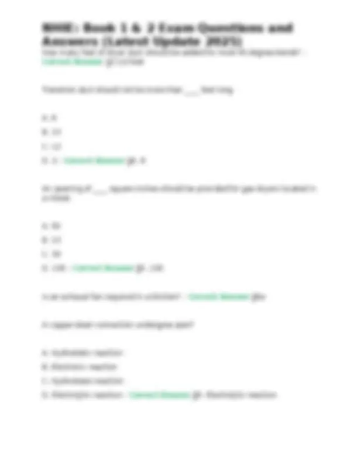
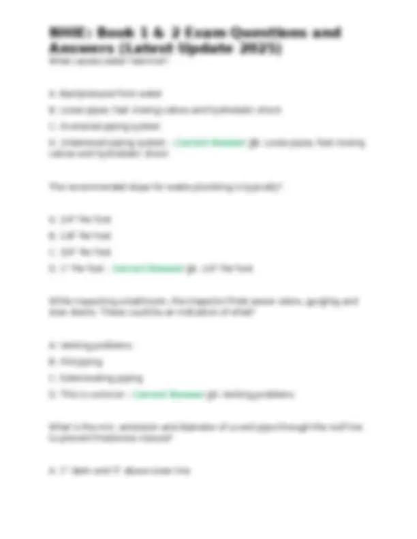
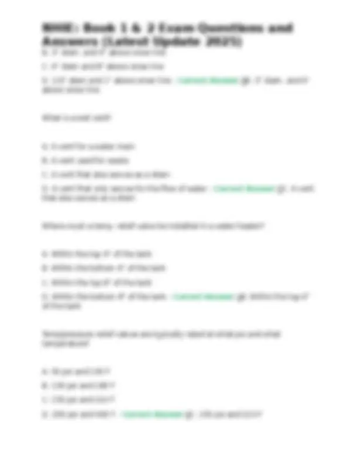
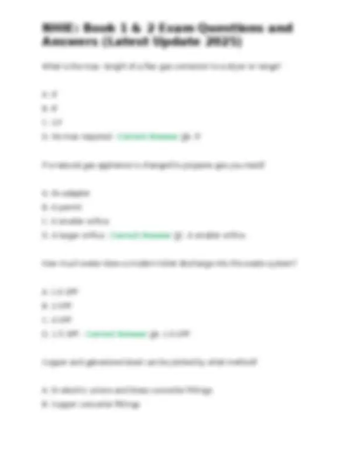
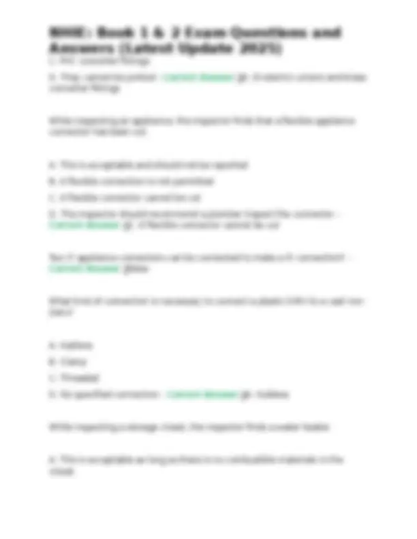
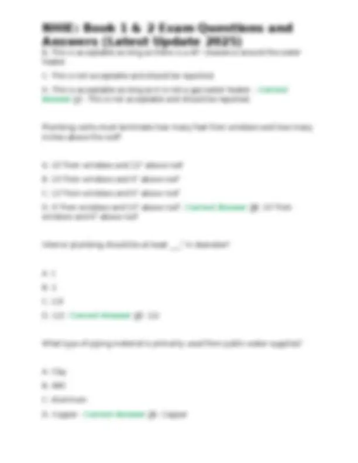
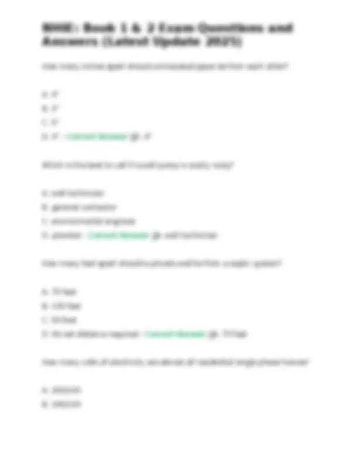
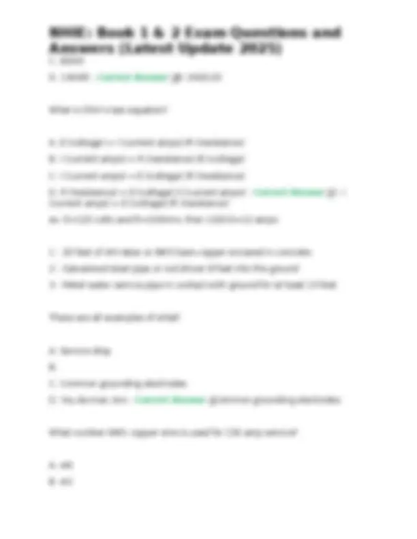
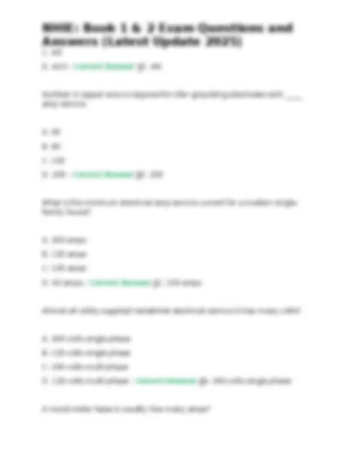
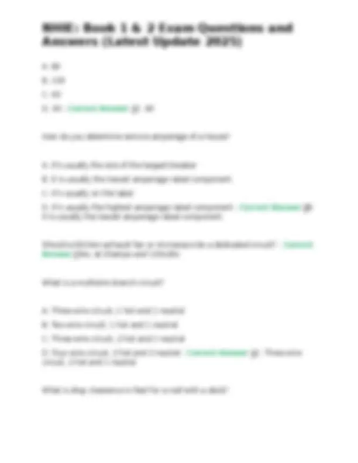
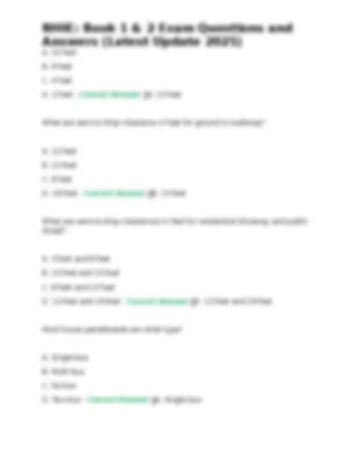
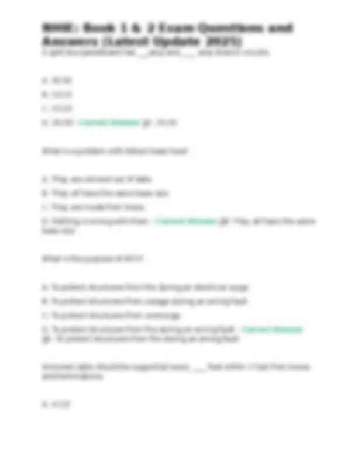
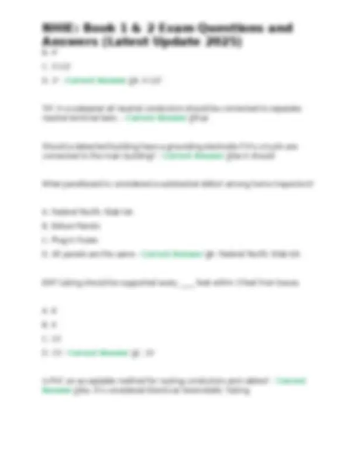
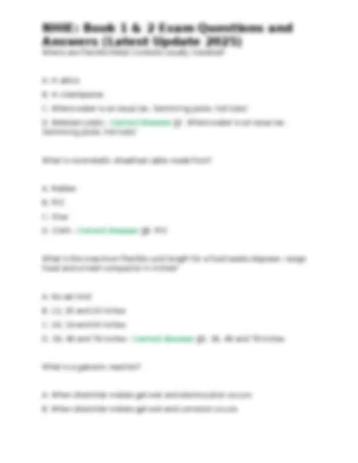
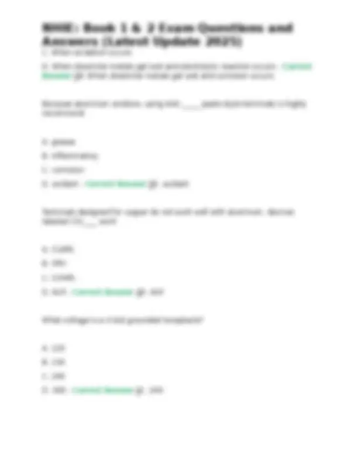
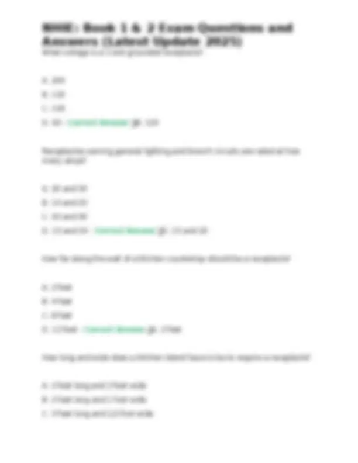
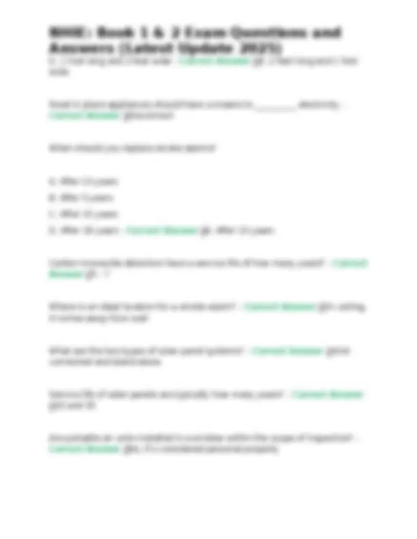
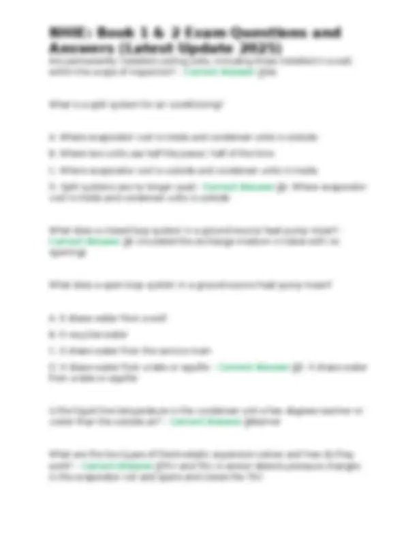
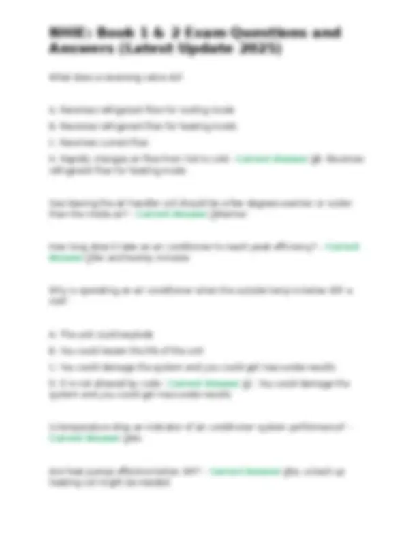
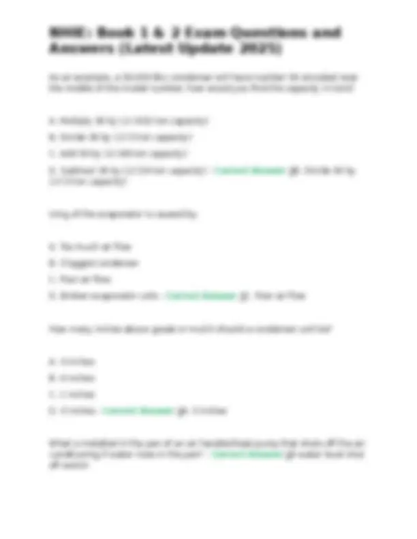
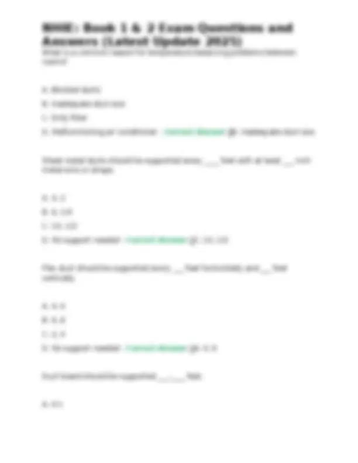
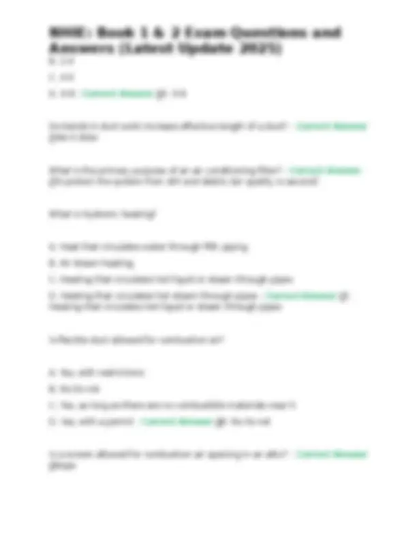
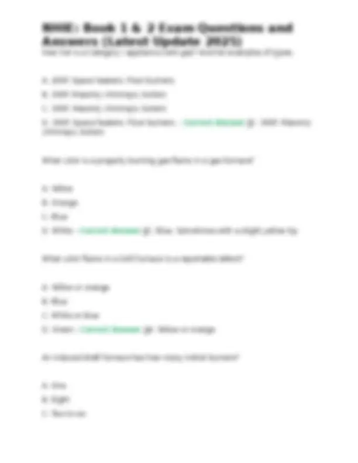
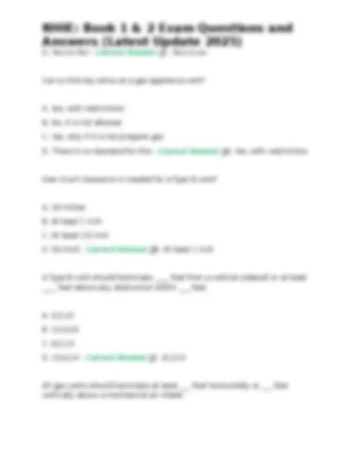
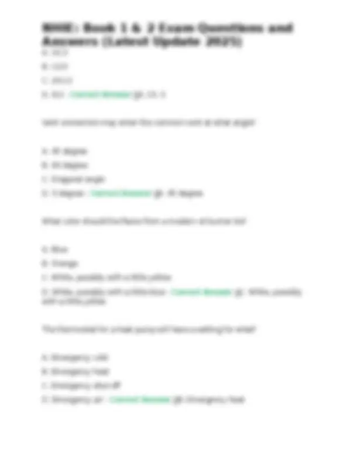
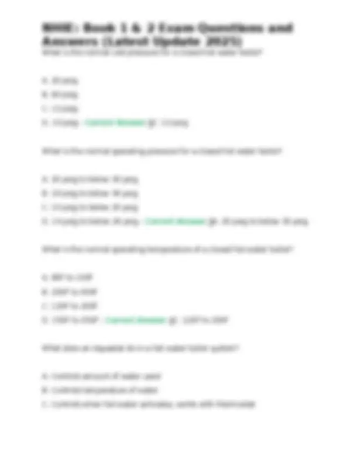
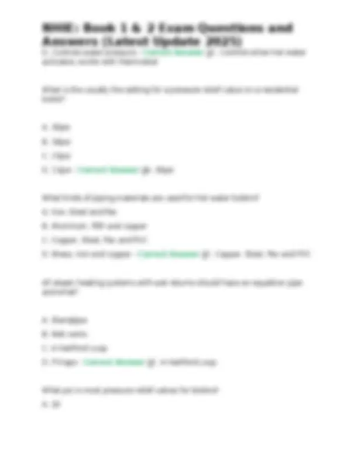
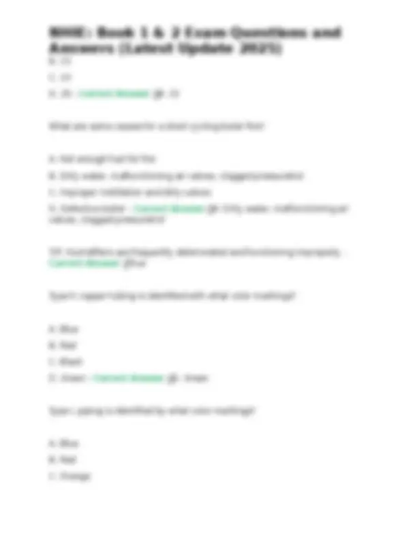
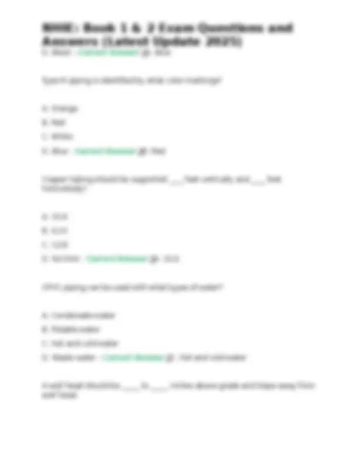
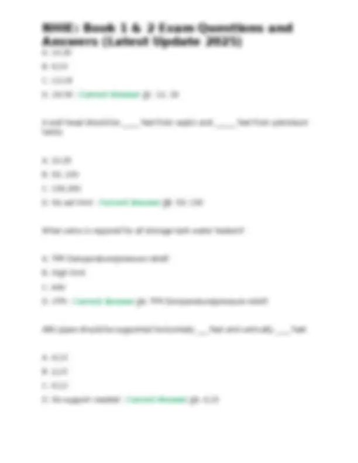
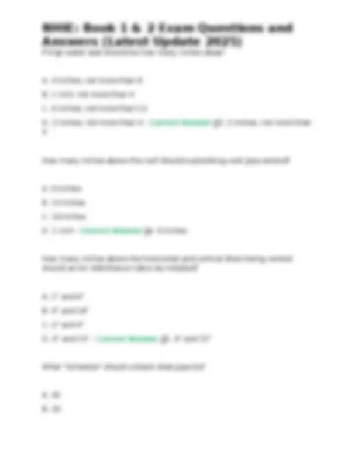
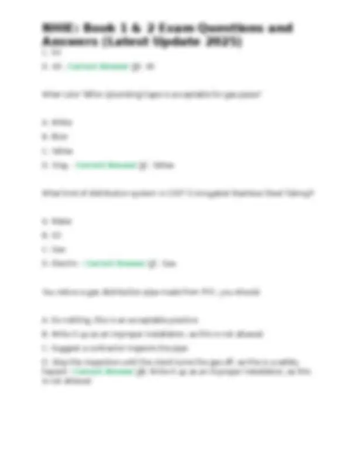
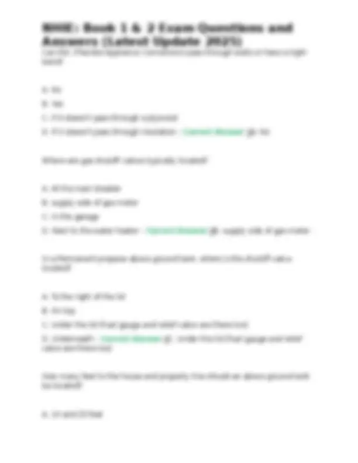
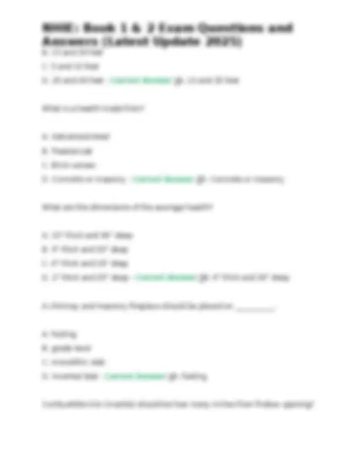
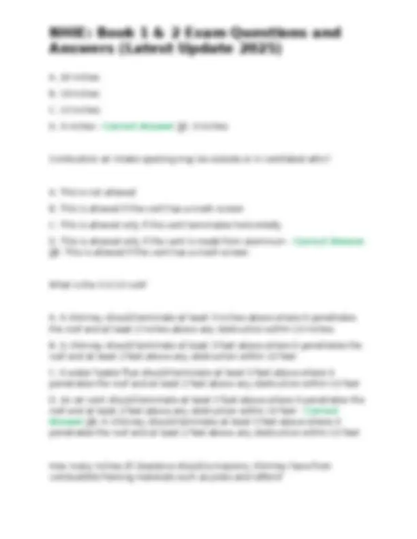
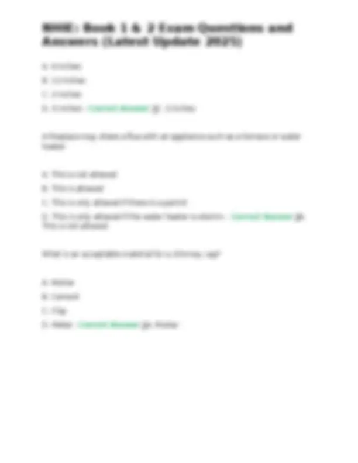


Study with the several resources on Docsity

Earn points by helping other students or get them with a premium plan


Prepare for your exams
Study with the several resources on Docsity

Earn points to download
Earn points by helping other students or get them with a premium plan
Community
Ask the community for help and clear up your study doubts
Discover the best universities in your country according to Docsity users
Free resources
Download our free guides on studying techniques, anxiety management strategies, and thesis advice from Docsity tutors
A comprehensive set of questions and answers related to building codes and construction, covering topics such as plumbing, retaining walls, siding, windows, decks, and roofing. It is a valuable resource for students and professionals seeking to understand and apply building codes in practice.
Typology: Exams
1 / 63

This page cannot be seen from the preview
Don't miss anything!
























































What monitors the pilot flame in a gas water heater? A. A thermometer B. A thermocouple C. A thermolock D. A pressure gauge - Correct Answer ✅B. A thermocouple What are the 3 prohibited traps? A. P trap, S trap and Drum Trap B. Drum Trap, Bell Trap and P Trap C. S Trap, Drum Trap and Bell Trap D. S Trap, Bell Trap and P Trap - Correct Answer ✅C. S Trap, Drum Trap and Bell Trap What does an Air Admittance Valve do? A. It detects negative air pressure to allow air into pipes and closes to prevent sewer gases from entering. B. It allows air into vents from the attic C. It detects positive air pressure to allow air into pipes D. It allows air inside the home when negative pressure from the outside is detected - Correct Answer ✅A. It detects negative air pressure to allow air into pipes and closes to prevent sewer gases from entering. An accessible shutoff valve for each gas appliance should be located where? A. At the main gas line or within 8 feet from appliance
B. In the same room as appliance and within 6 feet from appliance C. On the appliance or within 15 feet from appliance D. In the same room as appliance and within 12 feet from appliance. - Correct Answer ✅B. In the same room as appliance and within 6 feet from appliance What are the 3 most common kinds of retaining walls made from? A. Metal, Masonry, Concrete B. Wood, Metal, PVC C. Wood, Masonry, Concrete D. Gravel, Wood, Cement - Correct Answer ✅C. Wood, Masonry, Concrete CMU stands for ____________. A. Concrete Masonry Unit B. Cement Masonry Unit C. Cinder Block Masonry Unit D. Compressed Masonry Unit - Correct Answer ✅A. Concrete Masonry Unit CMUs in taller retaining walls should be grouted and reinforced with _______. A. Steel B. Mortar C. Wood D. Brick - Correct Answer ✅A. Steel
D. Water management problems - Correct Answer ✅D. Water management problems What is the crumbling of surface bricks, blocks or concrete called? A. Spalling B. Efflorescence C. Settlement D. Step Crack - Correct Answer ✅A. Spalling Plants should be at least_________ from the house. A. 2 feet B. 1 foot C. 3 feet D. No distance required - Correct Answer ✅B. 1 foot A door leading to a pool should be _________. A. only self-closing B. over 4 feet tall C. self-closing and self-latching. D. made of metal - Correct Answer ✅C. self-closing and self-latching. A pool fence's horizontal member should be at least ________ apart to prevent climbing.
D. 30" - Correct Answer ✅A. 45" Gates should swing _____ from the pool. A. toward B. away C. not swing D. it doesn't matter - Correct Answer ✅B. away What does EIFS stand for? A. Exterior Irrigation and Floor System B. Electrical Integrated Fiber System C. Exterior Insulation and Finish System D. Electrical Insulation and Finish System - Correct Answer ✅C. Exterior Insulation and Finish System Types of veneers (wall coverings) methods: A. Attached, Anchored, Adhered B. Able, Adorned, Adhered C. Attached, Asphalt, Adorned D. Casement, Attached, Anchored - Correct Answer ✅A. Attached, Anchored, Adhered
What type of flashing should be used around windows and doors when vinyl siding is used? A. J Flashing B. R flashing C. L flashing D. Z flashing - Correct Answer ✅A. J Flashing What type of flashing is used above window and door header trim? A. Z flashing B. L Flashing C. D flashing D. J flashing - Correct Answer ✅B. L Flashing What type of flashing is used at horizontal seams? A. L flashing B. J flashing C. Z Flashing D. G flashing - Correct Answer ✅C. Z Flashing Exterior doors are supported by ______ and ______ studs. A. queen, lintel B. jack, king
C. metal, anchored D. beam, reinforced - Correct Answer ✅B. jack, king An egress of the door should be _______ inches wide and _______ inches deep A. 36, 36 B. 30, 40 C. 36, 40 D. 38,38 - Correct Answer ✅A. 36, Two sashes that move is a __________ window. A. Awning B. Hopper C. Double-hung D. Fixed-pane - Correct Answer ✅C. Double-hung A window that is hinges at the top and opens outward is a_________ window. A. Awning B. Hopper C. Double-hung D. Fixed-pane - Correct Answer ✅A. Awning A window hinged at the bottom and opens inward is a _______ window.
Windows at the sides of a door are called: A. sidelights B. transom C. eyebrow D. roundhead - Correct Answer ✅A. sidelights A rectangular window above a door: A. sidelights B. transom C. eyebrow D. roundhead - Correct Answer ✅B. transom Window with an oval shape: A. sidelights B. transom C. eyebrow D. roundhead - Correct Answer ✅C. eyebrow A semicircular window: A. sidelights B. transom C. eyebrow
D. roundhead - Correct Answer ✅C. roundhead The framework surrounding the window is called a __________. A. edge B. sash C. sill D. sidelight - Correct Answer ✅B. sash Window wells that serve as escape openings should be x inches. A. 40, B. 60, C. 36, D. 38,38 - Correct Answer ✅C. 36, Window wells more than ___ inches below grade should be equipped with a ________. A. 44, ladder B. 18, escape hatch C. 36, ladder D. 24, escape hatch - Correct Answer ✅A. 44, ladder In attaching a deck to a house, a minimum of _____ inch diameter _____ screws or _______ bolts are to be used. - Correct Answer ✅1/2, lag, machine
D. 34,38 - Correct Answer ✅D. 34, A safety reverse sensor for a garage door should be not more than ____ inches above the floor. A. 6" B. 4" C. 12" D. No distance set - Correct Answer ✅A. 6" The most common roof type is: A. Mansard B. Gambrel C. Gable D. Flat - Correct Answer ✅C. Gable A ____________ roof has a double slope on each side, commonly referred to as "barn shape" A. Mansard B. Gambrel C. Gable D. Flat - Correct Answer ✅B. Gambrel
Concrete and clay tiles on a roof have a life expectancy of: A. 15-20 years B. 5-10 years C. 30-50 years D. 50-100 years - Correct Answer ✅C. 30-50 years Metal roofing can last: A. 50-100 years B. 15-40 years C. 5-10 years D. Forever - Correct Answer ✅B. 15-40 years Shingles should be installed with ________ steel or _________ roofing nails that can penetrate ______ inches into sheathing. - Correct Answer ✅galvanized, aluminum, 3. What type of underlayment is specified for roof slopes between 2:12 and 4:12? A. Single B. Triple C. Double D. No specified type - Correct Answer ✅C. Double
B. When an air conditioner placed on wood blocks vibrates, creating wear and holes C. When an air conditioner placed on wood blocks leaks, creating rot D. It's like tonnage but with a D - Correct Answer ✅B. When an air conditioner placed on wood blocks vibrates, creating wear and holes What is polyurethane foam roofing and how is it applied? - Correct Answer ✅A spray applied closed cell foam Downspout extensions should discharge water how many feet away from the house? A. 5 B. 2 C. 10 D. No limit - Correct Answer ✅A. 5 Gutters should slope toward the downspout at _____ inch per foot. A. 3/ B. 1 C. 1/ D. 1/8 - Correct Answer ✅C. 1/ Is one scupper acceptable as the only roof drain? A. No, there should be a secondary system B. Yes, it is acceptable
C. Yes, in certain markets D. There is no set standard - Correct Answer ✅A. No, there should be a secondary system What material is used for GAS vent flashing? A. Stainless steel B. PVC C. Galvanized steel D. No specific type - Correct Answer ✅C. Galvanized steel What material is used for OIL vent flashing? A. Stainless steel B. PVC C. Galvanized steel D. No specific type - Correct Answer ✅A. Stainless steel Vertical cracks are often caused by ______________. A. Settlement of the structure B. Earthquakes C. Foundation issues D. Stucco cracking - Correct Answer ✅A. Settlement of the structure Angled cracks are often caused by _____________.
D. Settlement crack - Correct Answer ✅B. Step crack Pressure against a foundation wall can cause _________________. A. Mortar deterioration B. The wall to bow inward and crack horizontally C. The wall to bow outward and crack horizontally D. The wall to bow inward and crack vertically - Correct Answer ✅B. The wall to bow inward and crack horizontally What is a pilaster? A. A pillar built to handle the full load of a wall B. A vertical beam C. A masonry column built against a wall to absorb horizontal load D. A beam built to handle the load of a wall - Correct Answer ✅C. A masonry column built against a wall to absorb horizontal load What type of crack increases in its width along its path in a wall? A. A V-crack B. A Step crack C. A Settlement crack D. A Z-crack - Correct Answer ✅A. A V-crack The chimney pulling away from the house can be a sign of ___________.
A. Loose mortar B. Footings failing due to soil weakness C. Foundation of the structure failing D. Damage from high winds - Correct Answer ✅Footings failing due to soil weakness What is Racking of the house? A. When the house moves back and forth in high winds B. When the house moves due to earthquakes C. When the house leans in such a way that the angle it forms is no longer 90 degrees D. When the house materials begin to fall off - Correct Answer ✅C. When the house leans in such a way that the angle it forms is no longer 90 degrees What can window displacement in a basement be a sign of? A. That the window is moving B. That the house is moving C. That the window was improperly installed D. That the siding of the house is failing - Correct Answer ✅A. That the window is moving What can Wall bulging, wall sliding and building movement be a possible sign of? A. Foundation failure B. Load bearing failure