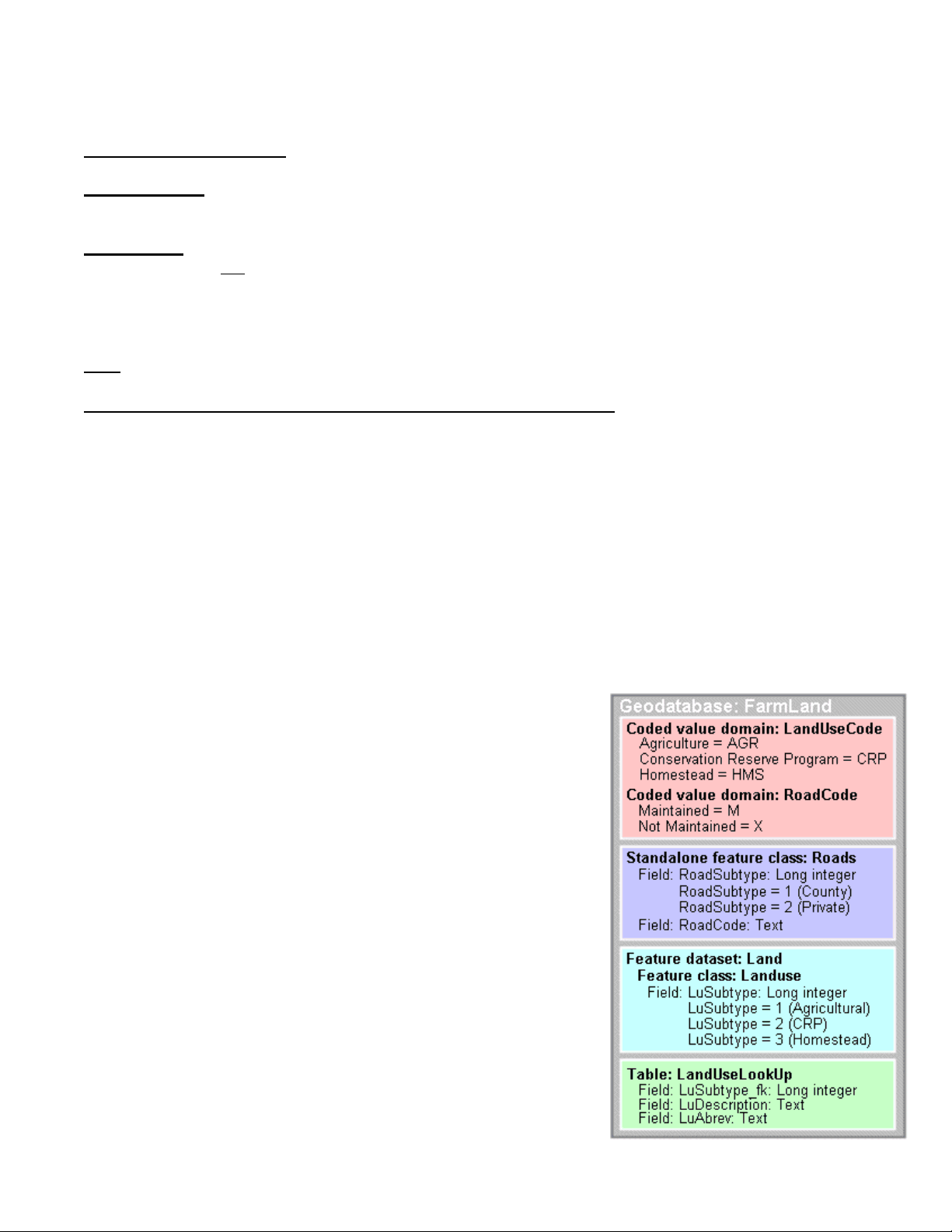
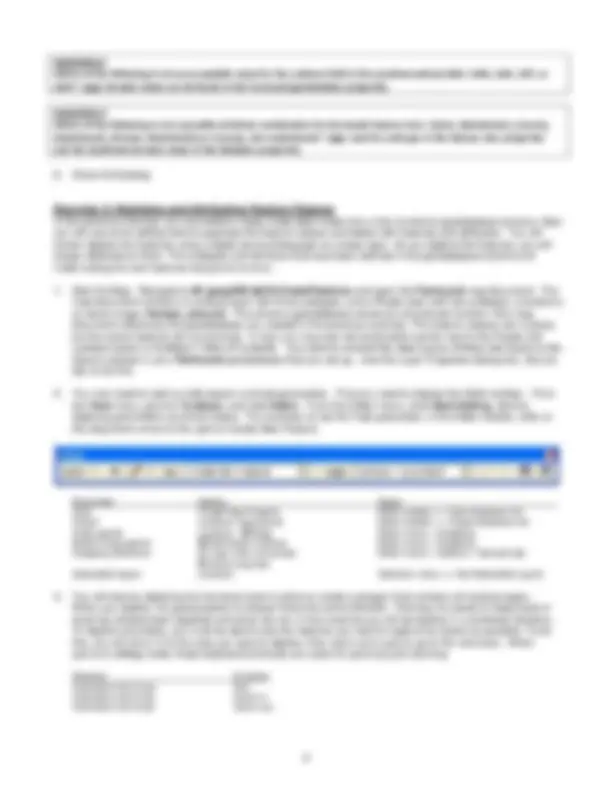
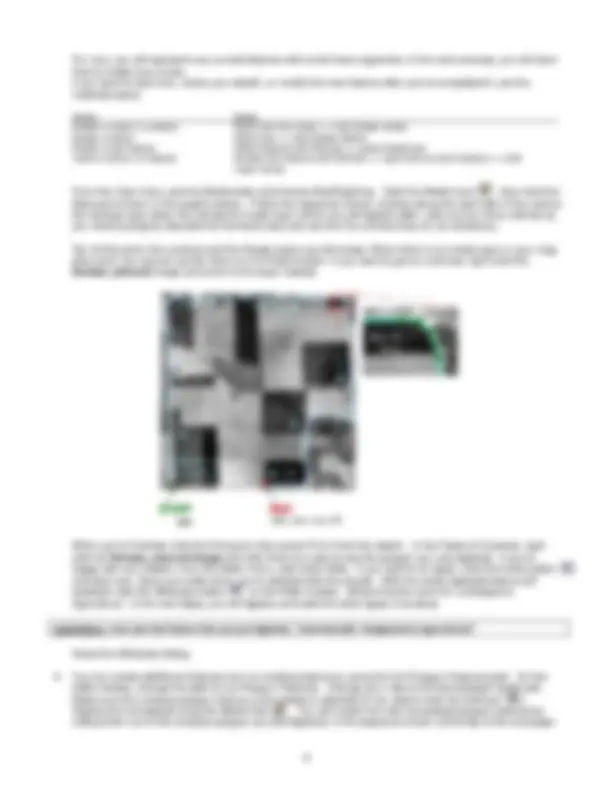
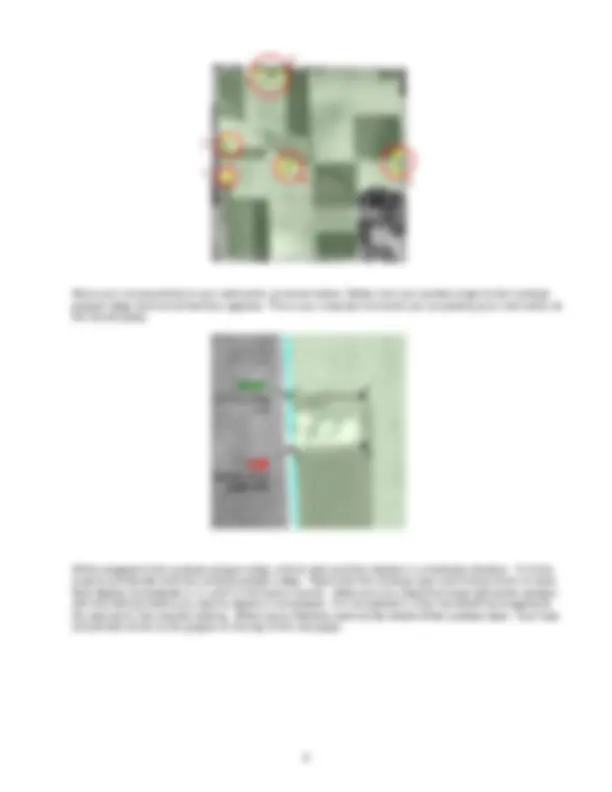
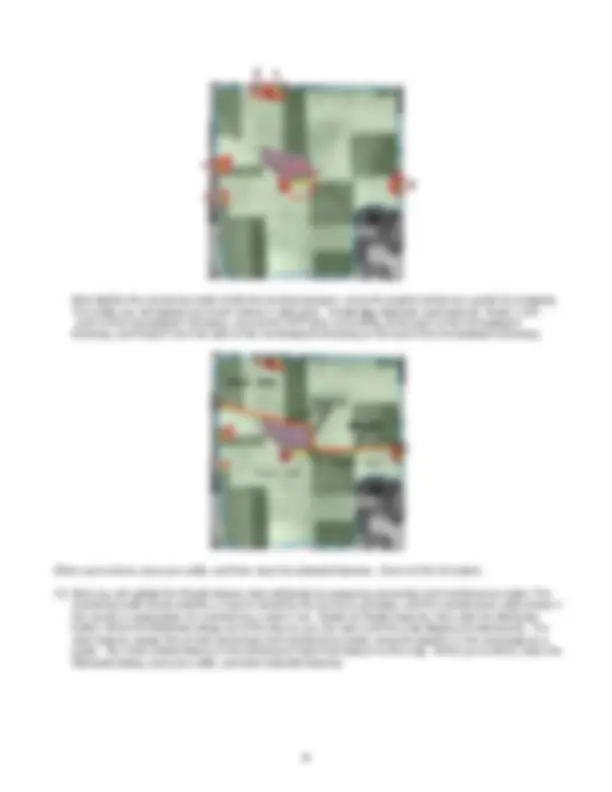
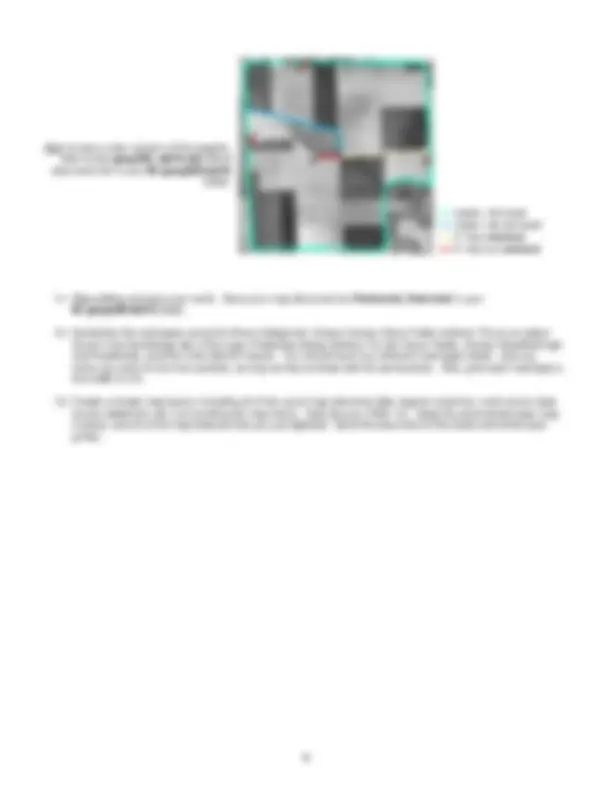
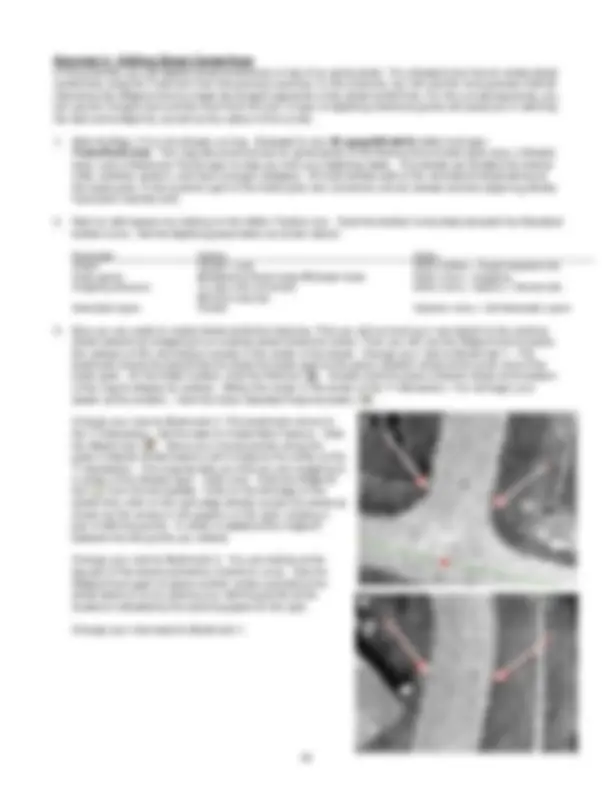


Study with the several resources on Docsity

Earn points by helping other students or get them with a premium plan


Prepare for your exams
Study with the several resources on Docsity

Earn points to download
Earn points by helping other students or get them with a premium plan
Community
Ask the community for help and clear up your study doubts
Discover the best universities in your country according to Docsity users
Free resources
Download our free guides on studying techniques, anxiety management strategies, and thesis advice from Docsity tutors
Material Type: Lab; Professor: White; Class: Intro Computer Mapping & GIS; Subject: Geography; University: Fort Lewis College; Term: Unknown 1989;
Typology: Lab Reports
1 / 12

This page cannot be seen from the preview
Don't miss anything!







Which of the following is not a subtype (attribute) of the Landuse feature class: Counties, Agricultural, CRP, or Homestead?
For now, you will represent any curved features with small linear segments. In the next exercise, you will learn how to create true curves. If you want to start over, revise your sketch, or modify the new feature after you've completed it, use the methods below:
Action Steps Delete a vertex in a sketch Right-click the vertex >> click Delete Vertex Delete a sketch Right-click >> click Delete Sketch Delete a new feature Select feature with Edit tool >> press Delete key Insert a vertex in a feature Double-click feature with Edit tool >> right-click at insert location >> click Insert Vertex
From the View menu, point to Bookmarks and choose StartDigitizing. Click the Sketch tool , then click the Start point shown in the graphic below. Follow the sequence shown, clicking along the right side of the road so the landuse layer does not overlap the roads layer (which you will digitize later). Use only as many vertices as you need to properly describe the farmland area and use the Pan shortcut key (C) as necessary.
Tip: At this point, the Landuse and the Roads layers are still empty. When there is an empty layer in your map document, you cannot use the Zoom to Full Extent button. If you want to get an overview, right-click the Kansas_area.sid image and zoom to the layer instead.
When you're finished, click the End point, then press F2 to finish the sketch. In the Table of Contents, right- click the Kansas_area.sid image and click Zoom to Layer to see the polygon you just digitized. If you're happy with your sketch, from the Editor menu, click Save Edits. If you want to try again, click the Undo button and start over. Save your edits when you're satisfied with the results. With the newly digitized feature still selected, click the Attributes button on the Editor toolbar. Notice that the value for LuSubtype is Agricultural. In the next steps, you will digitize and code the other types of landuse.
QUESTION 4: How was the feature that you just digitized, “automatically” designated as Agricultural?
Close the Attributes dialog.
Move your mouse pointer to your start point, as shown below. Notice how your pointer snaps to the Landuse polygon edge and a small text box appears. This is your snap tip–it ensures you are placing your new vertex at the correct place.
While snapped to the Landuse polygon edge, click to start and then digitize in a clockwise direction. To finish, snap to and double-click the Landuse polygon edge. Right-click the Landuse layer and choose Zoom to layer. Now digitize homesteads 2, 3, and 4 in the same manner. Make sure you Select the large light green polygon with the Edit tool before you start to digitize a homestead. For homestead 5, finish the sketch by snapping to the start point, then double-clicking. When you’re finished, zoom to the extent of the Landuse layer. Your map should look similar to the graphic on the top of the next page.
After digitizing the reserve area’s shape, clear the selected features. With the Edit tool, click in the middle of the polygon you just digitized so that only it is selected. Update its attributes by assigning it to the Conservation Reserve Program (CRP) landuse subtype. Save your edits and clear the selected features. Zoom to the extent of the base layer.
QUESTION 5: Why did you enter a negative value for the offset distance?
Zoom to the start location shown in the graphic below (to clearly see the line created by the Trace tool, set your scale to 1:1,100). With the Trace tool, snap to the selected Landuse polygon edge. Click once on the corner and then without clicking any mouse buttons, begin to move the pointer north along the Landuse polygon edge, as shown below:
As you trace over the Landuse polygon edge, notice the new sketch being created by the Trace tool to the left of the direction of travel. Now zoom to the extent of the base layer. Continue tracing the outside edge of the Landuse features in a clockwise direction. Tip: As you're tracing, keep your mouse pointer slightly outside the Landuse polygon to avoid accidentally tracing the interior perimeter of the homestead polygons. When you're done, double-click the start point to finish the sketch. Save your edits and clear selected features.
Now digitize the remaining roads inside the landuse polygon, using the graphic below as a guide for snapping. The roads you will digitize are shown below in dark gray. Create two separate road features: Road 1 from north of the homestead 2 driveway, around the CRP land, and ending at the start of the homestead 6 driveway, and Road 2 from the start of the homestead 6 driveway to the end of the homestead 5 driveway.
When you're done, save your edits, and then clear the selected features. Zoom to the full extent.
In this exercise, you will digitize street centerlines on top of an aerial photo. You already know how to create street centerlines using the Trace tool from the previous exercise. In this exercise, you will use the more precise method offered by the Midpoint tool to create the straight segments of the street centerlines. For the curved segments, you will use the Tangent tool and the End Point Arc tool. A layer of digitizing reference points will assist you in defining the start and endpoints, as well as the radius of the curves.
Parameter Setting Steps Target Streets: Local Editor toolbar > Target dropdown list Snap agents Reference Points-Vertex Streets-Vertex Editor menu > Snapping Snapping tolerance 10 map units (not pixels) Editor menu > Options > General tab Show snap tips Selectable layers Streets Selection menu > Set Selectable Layers
Change your view to Bookmark 2. This bookmark zooms to the T-intersection. Set the task to Create New Feature. Click the Sketch tool. Move your mouse pointer along the green Collector street feature until it snaps to the vertex at the T-intersection. The snap tip tells you that you are snapping to a vertex of the Streets layer. Click once. Click the Midpoint tool from the tool palette. Click on the left edge of the street, then click on the right edge directly across the street as shown by the arrows in the graphic on the right, creating a pair of defining points. A vertex is added at the midpoint between the two points you clicked.
Change your view to Bookmark 3. You are looking at the top part of the street just before it starts to curve. Use the Midpoint tool again to place another vertex just before the street starts to curve, placing your defining points at the locations indicated by the second graphic to the right.
Change your view back to Bookmark 1.
1
2
Change your view to Bookmark 1. Now snap your mouse pointer to Reference Point 5 and double-click to finish the sketch. On the Editor toolbar, click the Attributes button. Click the Value column next to NAME and type in Potomac. Click the Value column next to TYPE and choose Rd from the dropdown list. Close the Attributes dialog and clear the selected features. Zoom to the full extent, then save your edits.
Using the same method, digitize the inner circle with the Endpoint Arc tool starting at Reference Point 5. Don’t forget that you can always click the Undo button if you make a mistake. Name the inner street Milltowne Cir. Close the Attributes dialog and clear the selected features. Zoom to the full extent and save your edits.
Change your view to Bookmark 7. Click the Midpoint tool. Click the left edge of the street just before the street starts to curve, then click the right edge of the street directly across from the previous point, as indicated in the graphic on the right. Click the Tangent tool. At the top of your screen, double-click the vertex at the intersection of the two street centerlines. Name the street Potomac Rd. , then clear the selected features. Zoom to the full extent of the document.
3