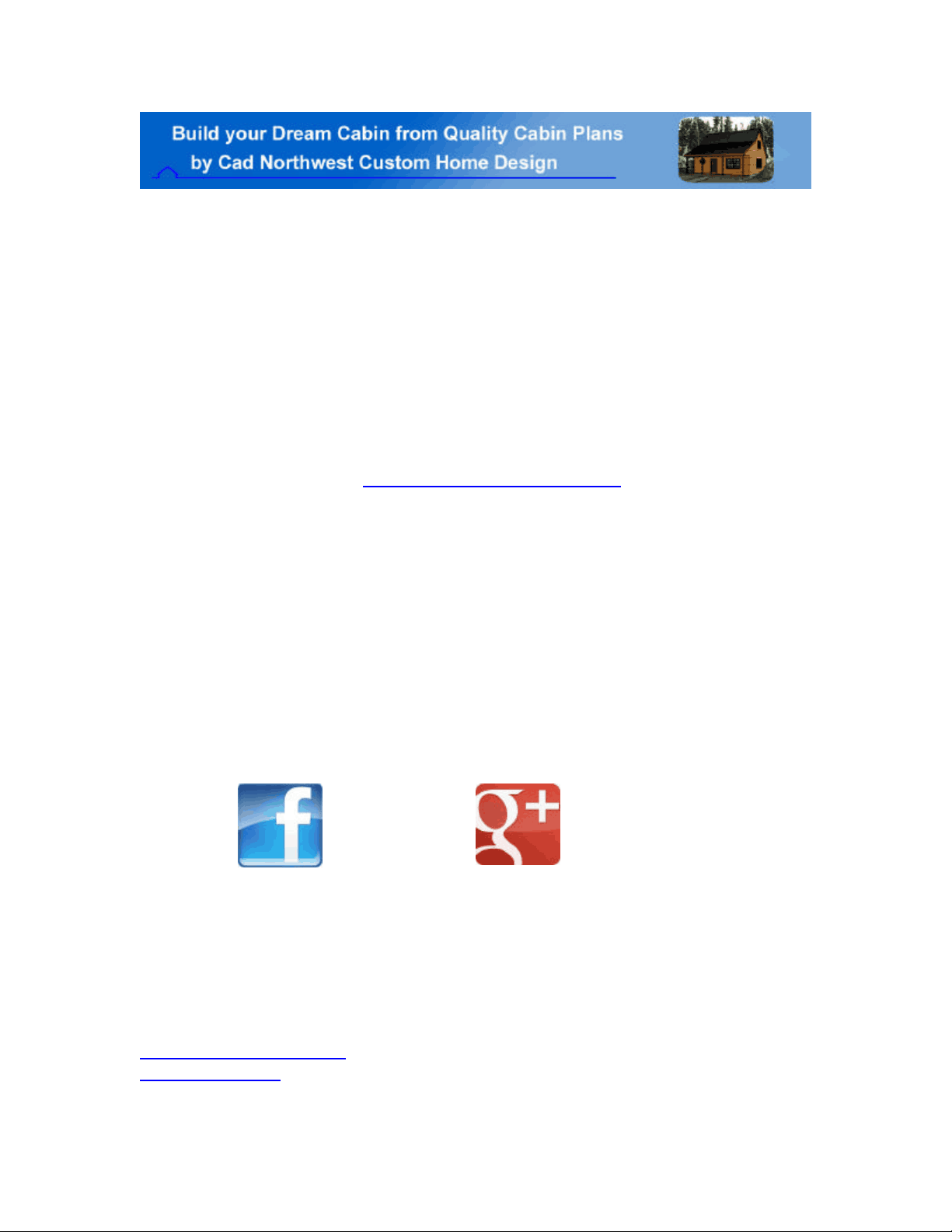
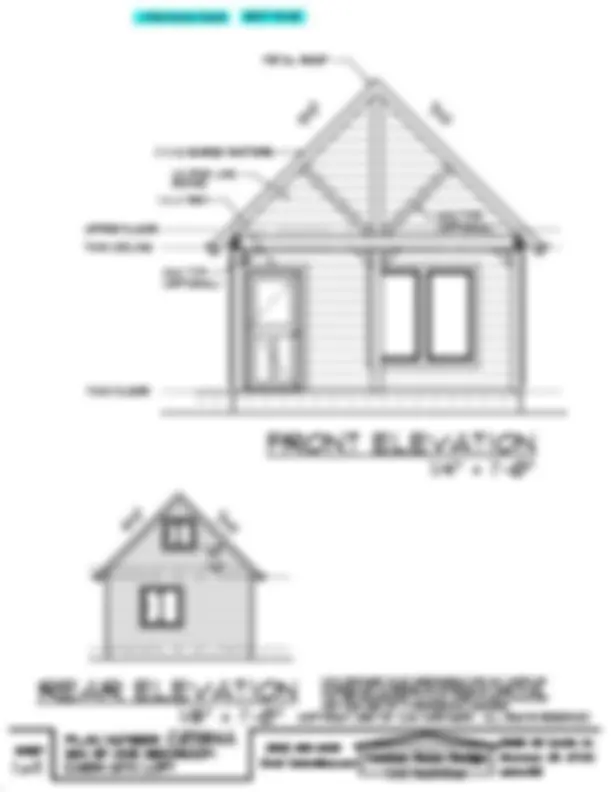
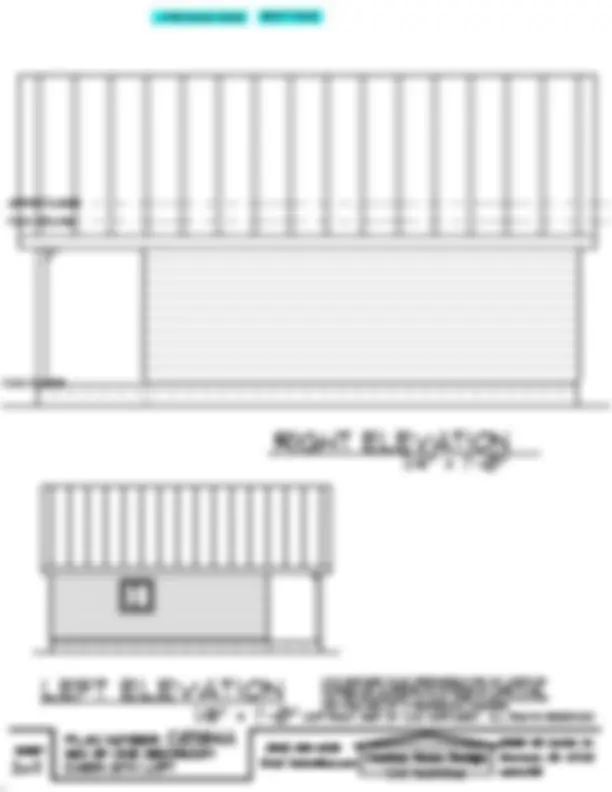
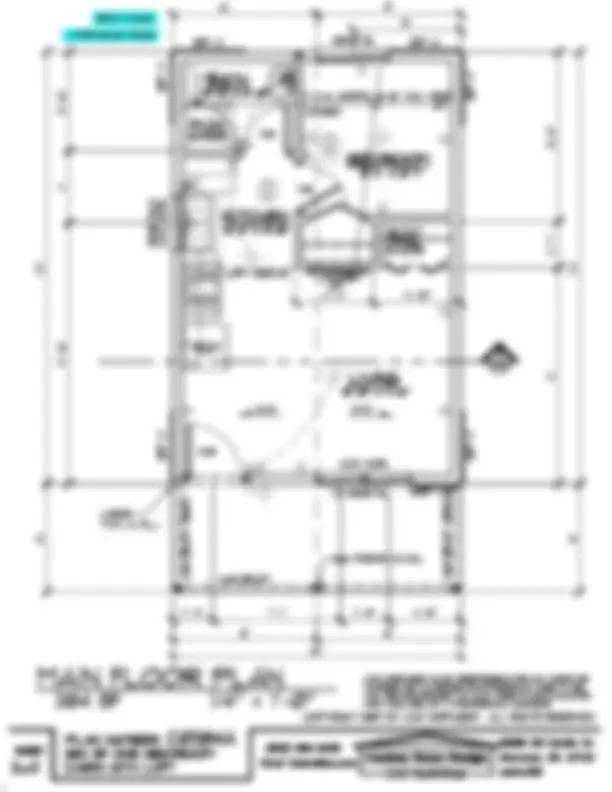
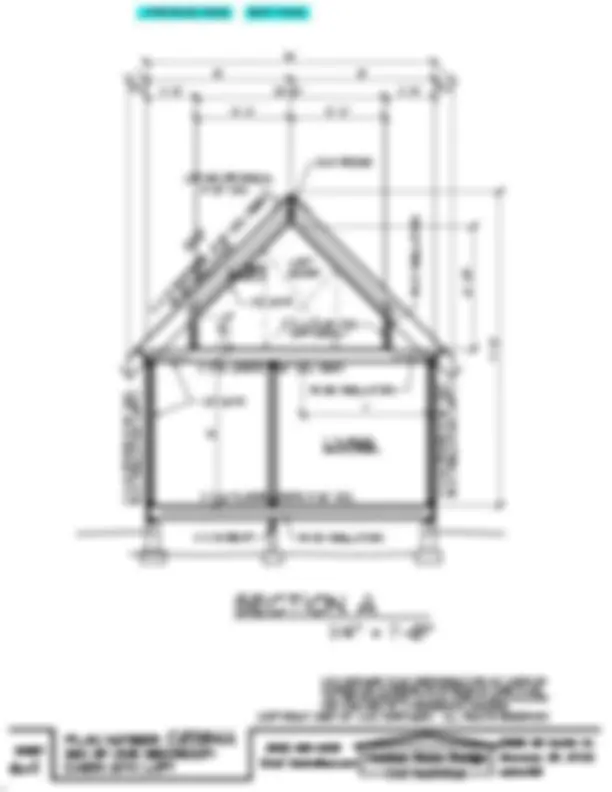
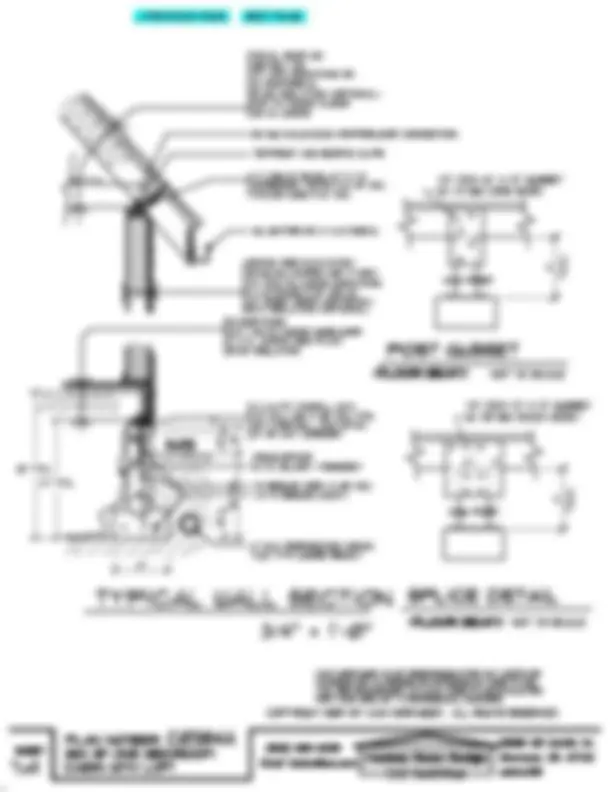
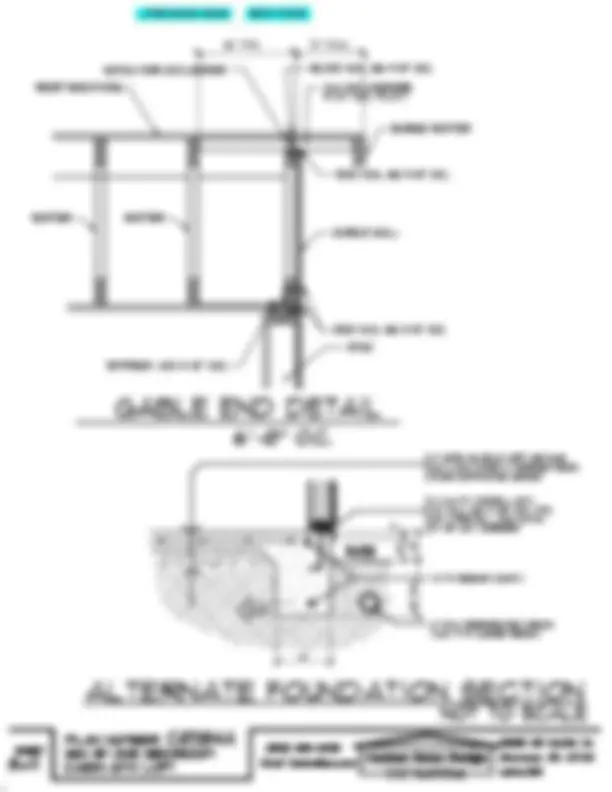
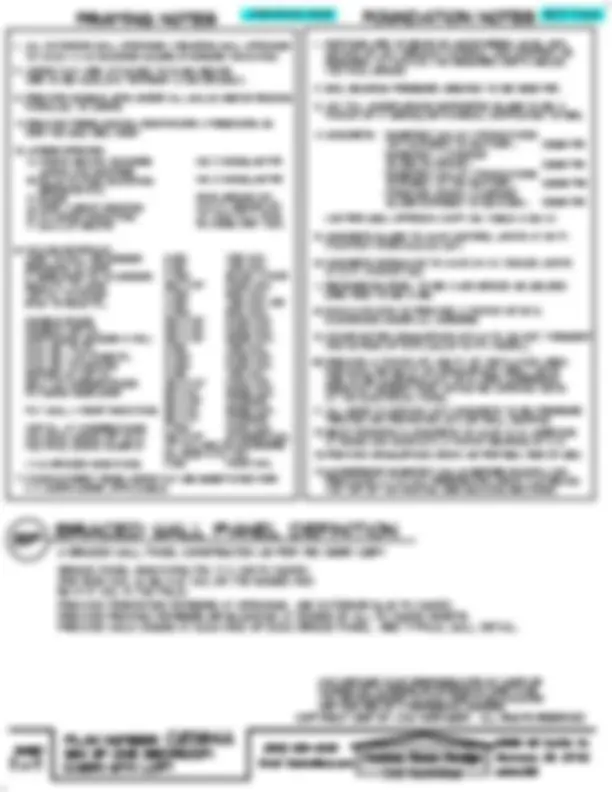
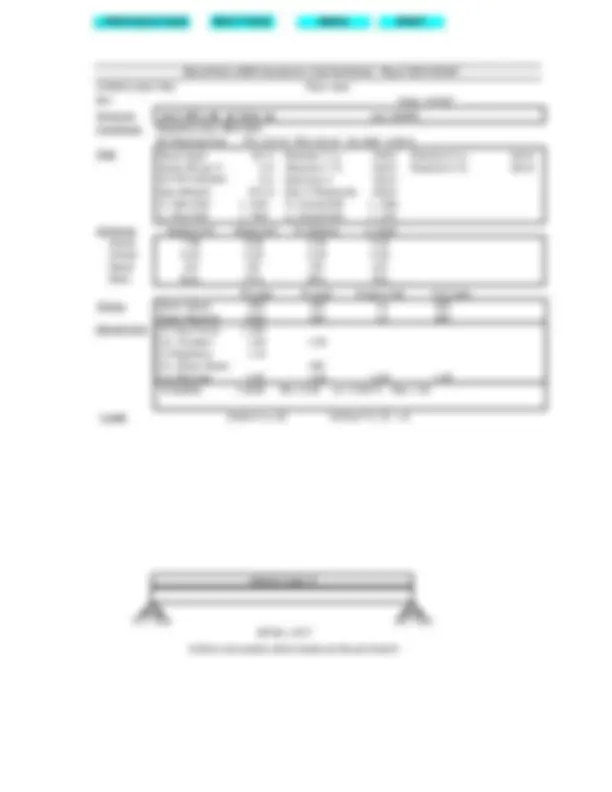
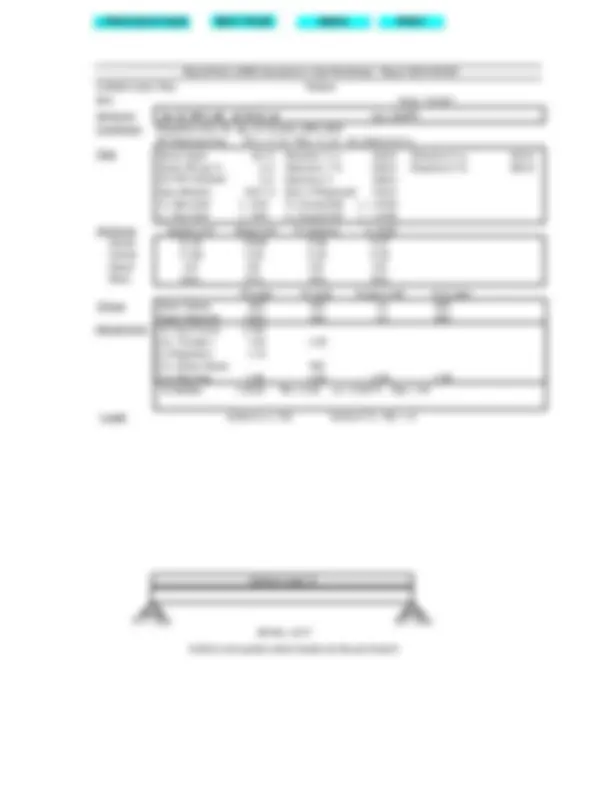
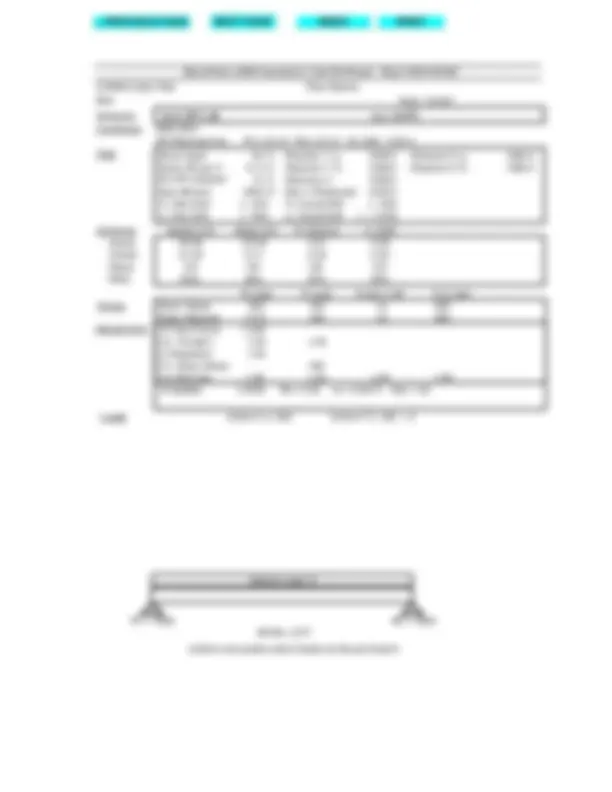
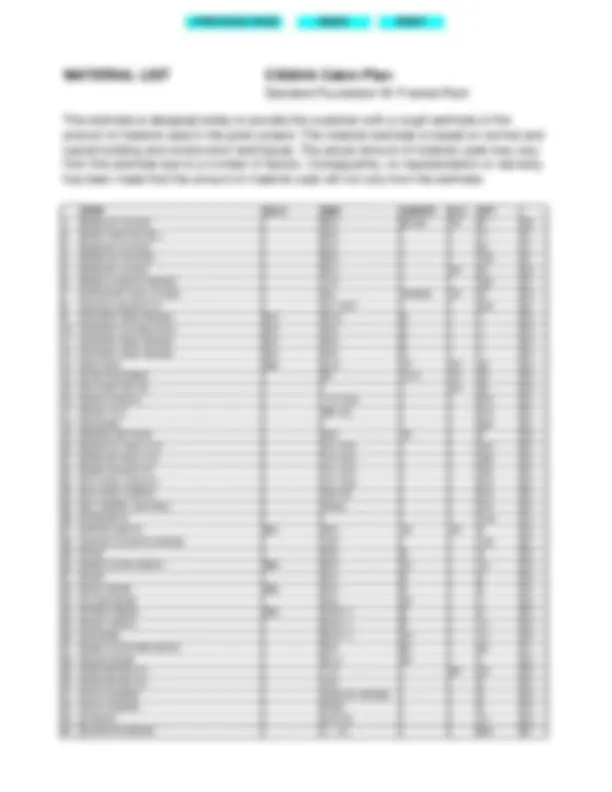


Study with the several resources on Docsity

Earn points by helping other students or get them with a premium plan


Prepare for your exams
Study with the several resources on Docsity

Earn points to download
Earn points by helping other students or get them with a premium plan
Community
Ask the community for help and clear up your study doubts
Discover the best universities in your country according to Docsity users
Free resources
Download our free guides on studying techniques, anxiety management strategies, and thesis advice from Docsity tutors
Plans - Plans
Typology: Study notes
1 / 19

This page cannot be seen from the preview
Don't miss anything!












Call Cad Northwest (503) 625 6330 to order an inexpensive pre-designed
Cad Northwest
Custom Home Design
BeamChek v2005 licensed to: Cad Northwest Reg # 5234-
Cl Stability 1.0000 Rb = 0.00 Le = 0.00 Ft Kbe = 0.
R2= 0.5 in²
(psi)
ft
Lu = 0.0 Ft
l
Selection
Max V (Reduced) 269 #
Ch Shear Stress
Loads
Ratio 80% 27% 66% 79%
Status
Beam Wt per ft 0 Reaction 2 TL
Conditions
Data
DL Defl 0.06 in
Uniform LL: 53
LL Defl
LL Max Defl L / 360 LL Actual Defl L / 457 Attributes
Uniform TL: 67 = A
R1= 0.5 in²
Min Bearing Area
Fc
TL Max Defl TL Actual Defl
Bm Wt Included (^) Maximum V Max Moment
Reaction 2 LL Reaction 1 TL
Reaction 1 LL
Values
Cm Wet Use
Cr Repetitive
Cd Duration
Adjustments CF Size Factor
Base Values Base Adjusted
Fb (psi) Fv (psi) E (psi x mil)
Beam Span
Section (in³) Shear (in²) TL Defl (in) Actual Critical
Repetitive Use, NDS 2001
2x 6 DF-L #2 @ 16 in. oc
Date: 1/04/
Floor Joist B
C0384A Cabin Plan
Uniform and partial uniform loads are lbs per lineal ft.
Uniform Load A
BeamChek v2005 licensed to: Cad Northwest Reg # 5234-
Cl Stability 1.0000 Rb = 0.00 Le = 0.00 Ft Kbe = 0.
R2= 2.3 in²
(psi)
ft
Lu = 0.0 Ft
l
Selection
Max V (Reduced) 1165 #
Ch Shear Stress
Loads
Ratio 73% 38% 27% 33%
Status
Beam Wt per ft 6.17 Reaction 2 TL
Conditions
Data
DL Defl 0.01 in
Uniform LL: 400
LL Defl
LL Max Defl L / 360 LL Actual Defl L / > Attributes
Uniform TL: 480 = A
R1= 2.3 in²
Min Bearing Area
Fc
TL Max Defl TL Actual Defl
Bm Wt Included (^) Maximum V Max Moment
Reaction 2 LL Reaction 1 TL
Reaction 1 LL
Values
Cm Wet Use
Cr Repetitive
Cd Duration
Adjustments CF Size Factor
Base Values Base Adjusted
Fb (psi) Fv (psi) E (psi x mil)
Beam Span
Section (in³) Shear (in²) TL Defl (in) Actual Critical
4x 8 DF-L #
Date: 1/04/
Porch Beam B
C0384A Cabin Plan
Uniform and partial uniform loads are lbs per lineal ft.
Uniform Load A
BeamChek v2005 licensed to: Cad Northwest Reg # 5234-
Cl Stability 1.0000 Rb = 0.00 Le = 0.00 Ft Kbe = 0.
R2= 1.4 in²
(psi)
ft
Lu = 0.0 Ft
l
Selection
Max V (Reduced) 734 #
Ch Shear Stress
Loads
Ratio 58% 24% 28% 35%
Status
Beam Wt per ft 6.17 Reaction 2 TL
Conditions
Data
DL Defl 0.02 in
Uniform LL: 180
LL Defl
LL Max Defl L / 360 LL Actual Defl L / > Attributes
Uniform TL: 210 = A
R1= 1.4 in²
Min Bearing Area
Fc
TL Max Defl TL Actual Defl
Bm Wt Included (^) Maximum V Max Moment
Reaction 2 LL Reaction 1 TL
Reaction 1 LL
Values
Cm Wet Use
Cr Repetitive
Cd Duration
Adjustments CF Size Factor
Base Values Base Adjusted
Fb (psi) Fv (psi) E (psi x mil)
Beam Span
Section (in³) Shear (in²) TL Defl (in) Actual Critical
4x 8 DF-L #
Date: 1/04/
Deck Beam B
C0384A Cabin Plan
Uniform and partial uniform loads are lbs per lineal ft.
Uniform Load A
MATERIAL LIST C0384A Cabin Plan
ITEM CALC SIZE LENGTH O.C. QTY 1 MAIN EXT STUDS 2X6 92-5/8" 16'' 57 EA 2 MAIN TREATED SILL 2X6 77 LF 3 MAIN INT PLATES 2X4 60 LF 4 MAIN EXT PLATES 2X6 160 LF 5 MAIN INT STUDS 2X4 16'' 24 EA 6 MAIN FLOOR PLYWOOD 3/4'' 384 SF 7 UPPER INT WALL STUDS 2x4 VARIES 16'' 37 EA 8 UPPER CEILING S.R. 1/2" GYP. 543 SF 9 HEADER, (Main Window) N/A 4X12 6' 1 EA 10 HEADER, (Ext Main Door) N/A 4X8 4' 1 EA 11 HEADER, (Main Window) N/A 4X8 4' 1 EA 12 HEADER, (Main Window) N/A 4X8 5' 1 EA 13 RAFTERS B02 2x12 15' 16'' 38 EA 14 EAVE BLOCKING 2X 14.5'' 16'' 36 EA 15 H2.5 RAFTER TIE 16'' 38 EA 16 ROOF SHEATH 1/2'' CDX 815 SF 17 ROOF FELT 30# Felt 815 SF 18 ROOFING 662 SF 19 BARGE RAFTERS 2X6 15' 4 EA 20 MAIN EXT WALL S.R. 1/2" GYP. 616 SF 21 MAIN INT WALL S.R. 1/2" GYP. 480 SF 22 MAIN CEILING S.R. 1/2" GYP. 384 SF 23 EXT WALL SHEATH 1/2" CDX 616 SF 24 EXT WALL VAPOR 15# Felt 616 SF 25 EXT SIDING (See Plan) Varies 616 SF 26 CONCRETE 4.24 CY 27 UPPER JOISTS B01 2X6 16' 16'' 9 EA 28 UPPER FLOOR PLYWOOD 5/8'' 140 SF 29 POST 4X6 8' 4 EA 30 MAIN FLOOR JOISTS B02 2X6 16' 18 EA 31 POST 4X4 6' 2 EA 32 DECK BEAM B05 4X8 9' 2 EA 33 FLOOR BEAM 4X8 24' 1 EA 34 PORCH BEAM B04 4X8 P.T. 6' 2 EA 35 DECK JOISTS 2X6 P.T. 6' 14 EA 36 DECKING 2X6 P.T. 18' 13 EA 37 MAIN FLOOR RIM JOISTS 2X6 80' 80 LF 38 RIDGE BEAM 2X14 30' 1 EA 39 ANCHOR BOLTS 1/2'' 48'' 20 EA 40 ANCHOR BOLTS 5/8'' 3 EA 41 HOLD DOWNS HD5A W/ SSTB20 2 EA 42 HOLD DOWNS HD2A 2 EA 43 STRAPS LSTA18 10 EA
44 FLOOR PLYWOOD 1- 1/8 384 SF