
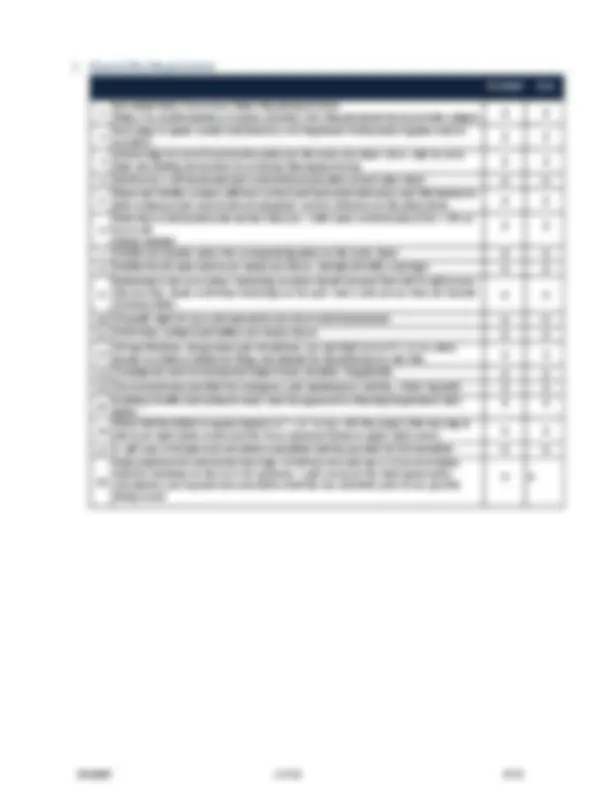
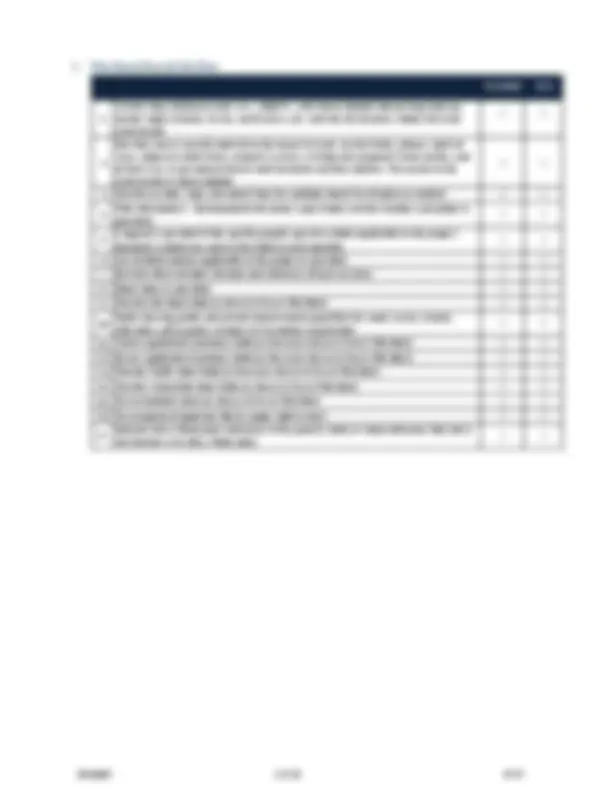
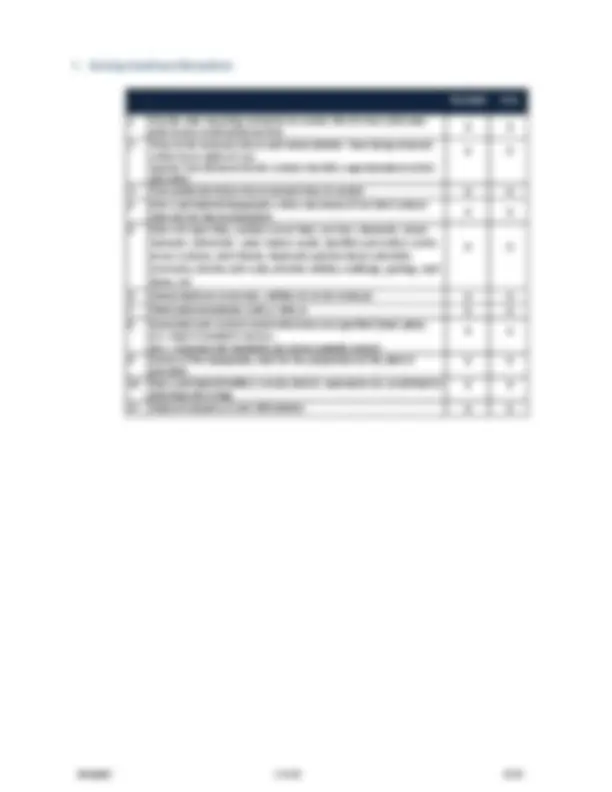
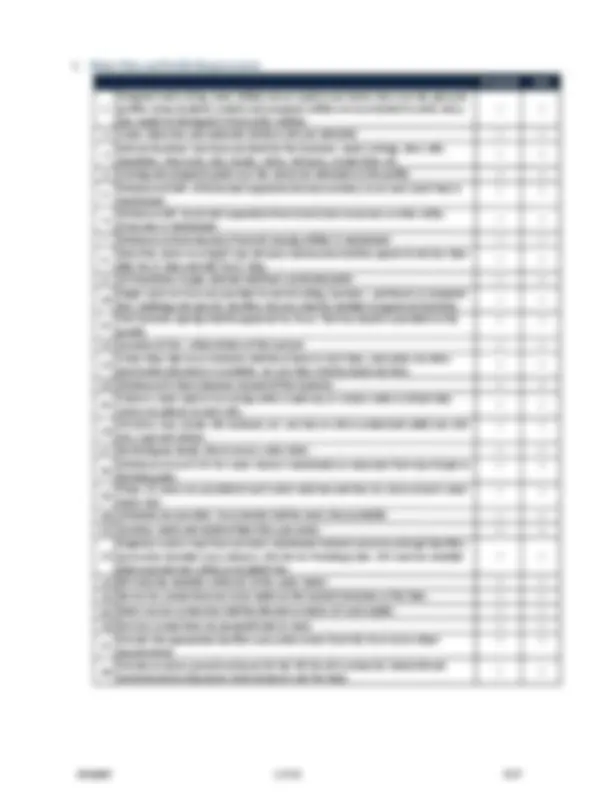
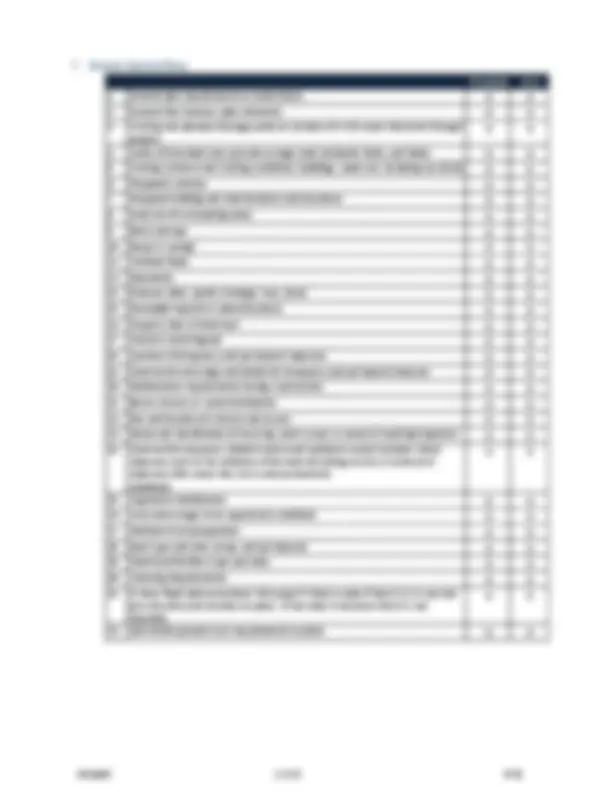
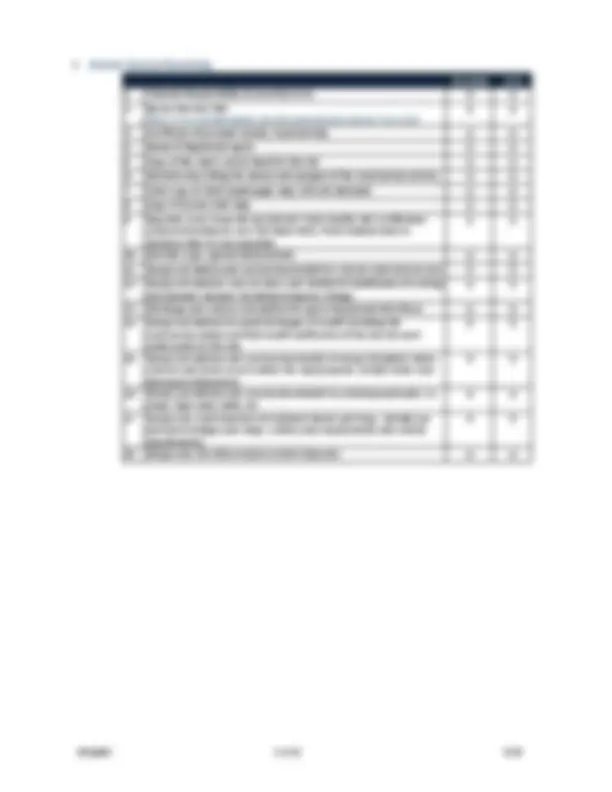


Study with the several resources on Docsity

Earn points by helping other students or get them with a premium plan


Prepare for your exams
Study with the several resources on Docsity

Earn points to download
Earn points by helping other students or get them with a premium plan
Community
Ask the community for help and clear up your study doubts
Discover the best universities in your country according to Docsity users
Free resources
Download our free guides on studying techniques, anxiety management strategies, and thesis advice from Docsity tutors
The requirements for submitting plans and profiles for water and sewer extensions in a specific town. It includes details on the information that must be provided, such as utility layouts, pipe sizes and materials, minimum clearances, and grading requirements. The document also covers the need for calculations to ensure compliance with design standards and regulations.
What you will learn
Typology: Study Guides, Projects, Research
1 / 12

This page cannot be seen from the preview
Don't miss anything!







TOWN OF SOUTHERN PINES UDO APPENDICES
within. Any construction plan submissions with missing or incomplete information may be rejected and not reviewed until all necessary information has been provided. It should be noted that not all items contained within will necessarily be required for every project. This list is intended to give general guidelines only and is not to be considered all-inclusive. Checklist may change; website should be checked to insure most current version is being used.
www.southernpines.net PROJECT NAME: _________________________________________________________________ ENGINEER: ______________________________________ENGINEERING COMPANY: COMPANY ADDRESS: _____________________________________________________________ COMPANY PHONE: ___________________________ EMAIL: PROJECT PROPERTY OWNER:______________________________ EMAIL: PROJECT ADDRESS/LOCATION_______________________________ DATE SUBMITTED: _____/_____/_____
TOWN OF SOUTHERN PINES UDO APPENDICES The Following Are the Minimum Plan Sheets to be Provided Applicant Provided N/A
Provided N/A 1 Vicinity Map minimum scale 1 in. = 2000 ft., with clearly labeled intersecting roadway names major streams, towns, north arrow, etc. and the site location. Shade site to be constructed.
Site Plan shows overall subdivision/site layout to scale, section limits, phases, right-of- ways, adjacent subdivisions, property owners, existing and proposed street names, and at least two (2) permanent bench mark locations and descriptions. The section to be constructed is clearly labeled
Title Information – Development/site name, type of plan, section number, and phase is provided.
A legend is provided of the specific graphic special symbols applicable to the project. Standard symbols are used to the fullest extent possible.
Table showing public and private improvement quantities for water, sewer, streets, sidewalk, curb & gutter. Contact PW to obtain .dwg format
Indicate 100 yr flood plain (reference FEMA panel #, date) or make reference that site is not located w/in 100 yr flood plain
Provided N/A 1 Provide note requiring contractor to contact the NC One-Call Center
2 Trees to be removed shown and clearly labeled. Trees being removed within Town rights of way require Tree Removal Permit. Contact the B&G superintendent at 910- 692 - 1983
4 Show and label all topography with a maximum of two-foot contour
5 Show all water lines, sanitary sewer lines, services, cleanouts, valves, hydrants within 500’, water meters vaults, backflow preventers, storm sewer systems, catch basins, headwall, junction boxes and other structures, ditches and swale, all other utilities, buildings, parking, mail boxes, etc.
8 Horizontal and vertical control references are specified (State plane, U.S. Coast & Geodetic Surveys, etc.). Hydrants and manholes are not acceptable control.
9 Source of the topography used for the preparation of the plans is provided.
10 Show and label all buffers, overlay district, easements etc, as defined by planning and zoning
Provided N/A Proposed and existing water utilities are accurately and clearly shown on the plan and profiles using standard symbols and proposed utilities are accentuated by bold, heavy line weight to distinguish it from other utilities.
All sewer main crossings with other utilities are properly shown and called-out (include material) with minimum clearance dimensioned. Minimum vertical clearance of 24-inches from other utilities and/or storm drains is shown.
Manhole number, depth, inverts, pipe slope, length and material, flow angles between main lines and manholes
Call-out locations (sta #) are provided for manholes, clean-outs, connections, etc.
Gravity sewer is placed at a minimum of 0.5% grade and a maximum of 10%. (Grades greater than 10% may be approved on a case-by-case basis only.)
A 4 in. water tight clean-out is provided at the Right of Way or easement for each sewer service connection. A road bearing clean-out is provided in areas of vehicular traffic.
50 ft maximum clean-out spacing on 4 inch service line. 6 inch service lines may have clean outs spaced at 75 feet intervals.
Show flow deflection angle at all manholes (max deflection angle per manhole = 90 degrees for 8”-10” pipe diameter)
Pipe crowns matched with minimum drop of 0.20 feet between the inverts within the manhole.
Sewer mains shall be a minimum of 24-inches below water main to prevent conflicts with service laterals and crossings.
Manholes out of roadway, pavement or in low lying areas are a minimum of 18 - inches above grade.
Mains must be 100 feet from any private or public water supply source, including wells, WS-1 waters or Class I or II impounded reservoirs used as a source of drinking water
Mains a minimum of 50 feet from any waters classified WS-II, WS-III, B,SA, ORW, HQW or SB (and meet any NCDENR requirements)
Mains shall be deep enough to serve the adjoining property and allow for sufficient slope in lateral lines
Add shading to all ductile iron pipe sewer lines in profiles to distinguish from PVC material
A minimum 20 ft. utility easement width centered over the main is clearly shown and identified.
Provided N/A 1 Proposed and existing water utilities are accurately and clearly shown on the plan and profiles using standard symbols and proposed utilities are accentuated by bold, heavy line weight to distinguish it from other utilities.
Call-out locations (sta #)are provided for fire hydrants, meter settings, blow-offs, manholes, clean-outs, tees, bends, valves, reducers, connections, etc.
Minimum of 10ft. of horizontal separation between sanitary sewer and water lines is maintained.
Minimum 10ft. horizontal separation from storm drain structures or other utility structures is maintained.
Main line valves on straight runs between intersection shall be spaced at not less than 600’ for 6” lines and 900’ for 8” lines
Single water services are provided to each dwelling, business, warehouse or proposed lots, buildings and parcels. Backflow devices shall be installed at approved locations.
Fire hydrants spacing shall be approved by Town. The bury depth is provided on the profile.
Water lines that serve hydrants shall be at least six-inch lines, and unless no other practicable alternative is available, no such lines shall be dead-end lines.
Where a water main is in a casing under a roadway or crosses under a stream bed, valves are placed on each side.
All valves, tees, bends, fire hydrants, etc. are shown with a symbol and called-out with size, type and station
Minimum cover of 3-ft. for water mains is maintained as measured from top of pipe to finished grade.
Three (3) valves are provided at each water main tee and four (4) valves at each water main cross.
Irrigation system must have privately maintained reduced pressure principal backflow prevention installed in accordance with the NC Plumbing Code. RPZ must be installed above ground and within an insulated box.
Provide the appropriate backflow prevention notes from the Town Cover Sheet requirements.
Provide an above ground enclosure for the RPZ for all commercial, industrial and institutional developments (both domestic and fire lines)
Provided N/A
2 Review fee See FRO: http://www.southernpines.net/DocumentCenter/Home/View/
9 Required Army Corps 404 permit and Water Quality 401 certification (stream disturbances over 150 linear feet) (if not needed state in narrative that it is not required)
12 Design calculations cross sections, and method of stabilization of existing and planned channels (including temporary linings)
14 Design calculations for peak discharges of runoff (including the construction phase and final runoff coefficients of the site) for each outlet point on the site.
15 Design calculations and construction details of energy dissipaters below culverts and storm sewer outlets (for riprap aprons, include stone sizes and apron dimensions)
16 Design calculations and construction details to control groundwater, i.e. seeps, high water table, etc.
17 Design calcs and dimension of sediment basins and traps. (include pre and post drainage area maps, surface area requirements and volume requirements)
Provided N/A
Street design meets NCDOT and Town minimum requirements for CL grades, cut/fill slopes sight distance etc. based on classification type
Define with details typical roadway cross-sections for all proposed public or private streets/alleys. Details should include typical pavement structure, size of curbing, shoulders, sidewalks, pavement widths and right-of-way widths as applicable.
Sight distance triangles at intersections and driveways (include any landscaping, signs etc. that may interfere with sight triangles)
6 Fire access to all units and/or fire lanes as required-Provide fire truck^ turning radius sheet.
Heavy Duty Pavement design minimum: per Geotechnical Report or minimum per Town Engineering and Construction Standards
Light Duty Pavement design minimum: per Geotechnical Report or minimum 2" SF 9.5 (A or B), 8" Aggregate Base Course
13 Provide road profile sheets. May be comined with Storm profiles but not water and sewer profiles. 14 Label all grades on profiles to demonstrate compliance with Table 2-1 of the Engineering and Construction Standards.
NCDOT right of way encroachment (three party)- four (4) originals must be provided)