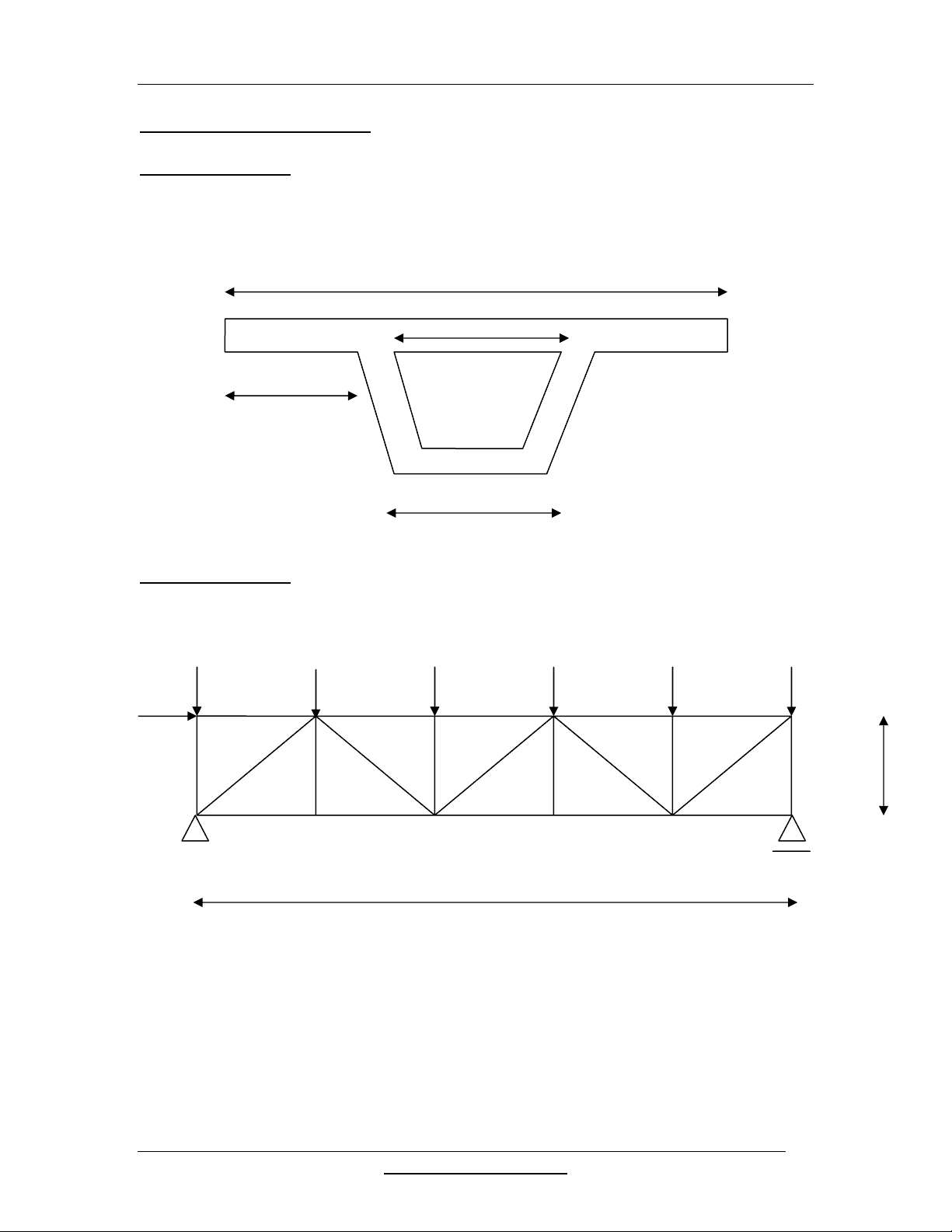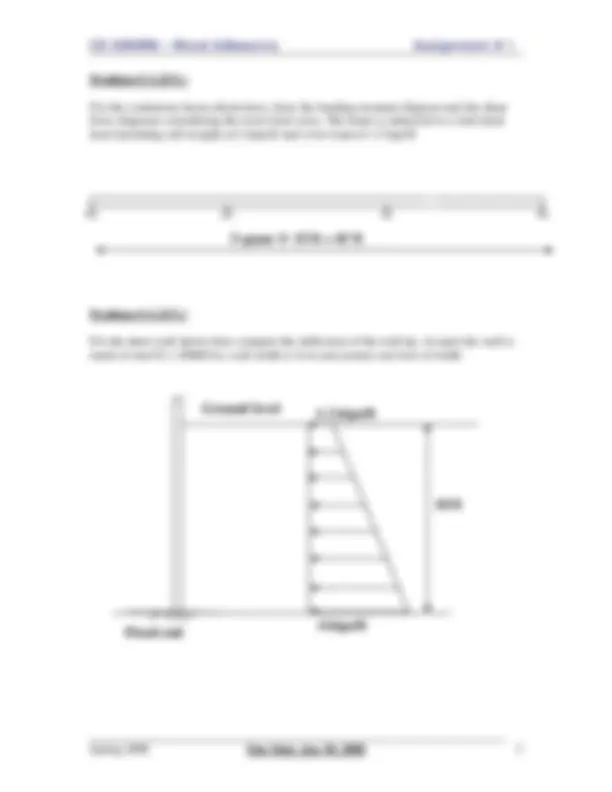



Study with the several resources on Docsity

Earn points by helping other students or get them with a premium plan


Prepare for your exams
Study with the several resources on Docsity

Earn points to download
Earn points by helping other students or get them with a premium plan
Community
Ask the community for help and clear up your study doubts
Discover the best universities in your country according to Docsity users
Free resources
Download our free guides on studying techniques, anxiety management strategies, and thesis advice from Docsity tutors
Information about assignment #1 for ce 598wm - wood & masonry course, which includes calculating moment of inertia, determining forces, drawing bending moment and shear force diagrams, and computing deflection for various structures.
Typology: Assignments
1 / 2

This page cannot be seen from the preview
Don't miss anything!


CE 598WM – Wood &Masonry Assignment # 1
Spring 2008 Due Date: Jan 30, 2008 1
Prepare yourself Assignment Problem # 1 (25%) Calculate the moment of inertia for the cross section shown here. Assume all the wallthickness to be 1 ft. Assume any missing information
Problem # 2 (25%)
Determine the forces in the five members indicated M1, M2, M3, M4 and M
30 ft 12 ft 8 ft
12 ft
2.5 k 5 k 4.5 k 4.5 k 4.5 k 3 k
1.2 k 5 ft
5 panels @ 4 ft = 20 ft
CE 598WM – Wood &Masonry Assignment # 1
Spring 2008 Due Date: Jan 30, 2008 2
Problem # 3 (25%) For the continuous beam shown here, draw the bending moment diagram and the shearforce diagrams considering the worst load cases. The beam is subjected to a total dead load (including self weight) of 2 kips/ft and a live load of 1.5 kips/ft
Problem # 4 (25%) For the sheet wall shown here compute the deflection of the wall tip. Assume the wall ismade of steel E = 29000 ksi, wall width is ¾ in and assume one foot of width
3 spans @ 15 ft = 45 ft
Ground level (^) 1.2 kips/ft
4 kips/ft
10 ft
Fixed end